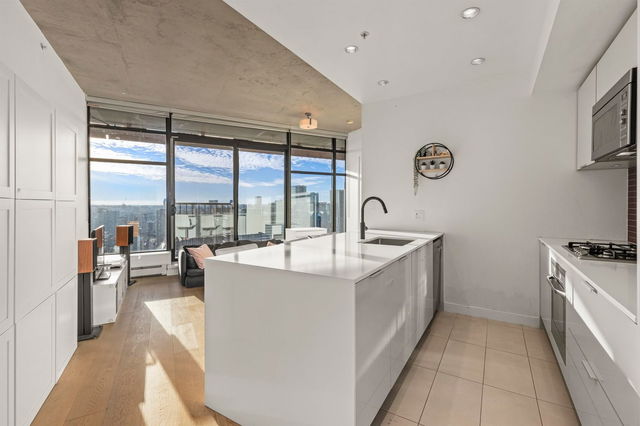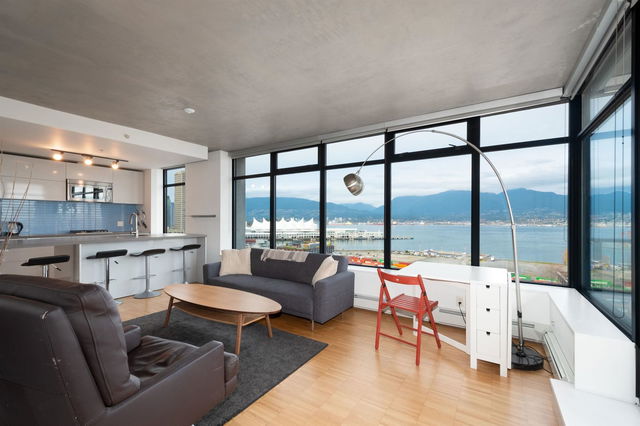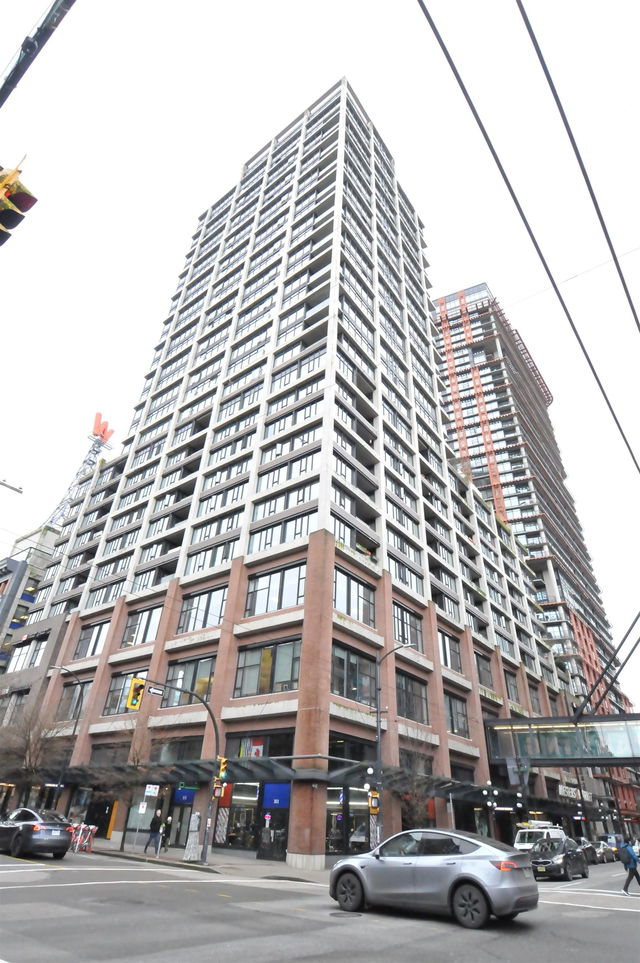| Name | Size | Features |
|---|---|---|
Living Room | 9.92 x 16.83 ft | |
Dining Room | 6.00 x 6.00 ft | |
Bedroom | 8.25 x 9.58 ft |

About 4108 - 128 Cordova Street
4108 - 128 Cordova Street is a Vancouver condo for sale. 4108 - 128 Cordova Street has an asking price of $745000, and has been on the market since January 2025. This 744 sqft condo has 1 bed and 1 bathroom. 4108 - 128 Cordova Street, Vancouver is situated in Gastown, with nearby neighbourhoods in Downtown, Yaletown, Downtown Eastside and Coal Harbour.
Looking for your next favourite place to eat? There is a lot close to 128 W Cordova St, Vancouver.Grab your morning coffee at Caveman Cafe 2 located at 415 Abbott St. Groceries can be found at Nesters Market which is only steps away and you'll find W Dental only steps away as well. Entertainment around 128 W Cordova St, Vancouver is easy to come by, with Queen Elizabeth Theatre and Cineplex Odeon International Village Cinemas a 3-minute walk. With Vancouver Police Museum a 7-minute walk from your door, you'll always have something to do on a day off or weekend. 128 W Cordova St, Vancouver is nearby from great parks like Victory Square Park and Pioneer Place (Pigeon Park).
Transit riders take note, 128 W Cordova St, Vancouver is only steps away to the closest public transit Bus Stop (Westbound W Hastings St @ Abbott St) with route Main/waterfront Station, route Fraser/waterfront Station, and more.

Disclaimer: This representation is based in whole or in part on data generated by the Chilliwack & District Real Estate Board, Fraser Valley Real Estate Board or Greater Vancouver REALTORS® which assumes no responsibility for its accuracy. MLS®, REALTOR® and the associated logos are trademarks of The Canadian Real Estate Association.
- 4 bedroom houses for sale in Gastown
- 2 bedroom houses for sale in Gastown
- 3 bed houses for sale in Gastown
- Townhouses for sale in Gastown
- Semi detached houses for sale in Gastown
- Detached houses for sale in Gastown
- Houses for sale in Gastown
- Cheap houses for sale in Gastown
- 3 bedroom semi detached houses in Gastown
- 4 bedroom semi detached houses in Gastown
- homes for sale in Downtown
- homes for sale in Renfrew-Collingwood
- homes for sale in Yaletown
- homes for sale in Marpole
- homes for sale in Mount Pleasant
- homes for sale in Kensington-Cedar Cottage
- homes for sale in Hastings-Sunrise
- homes for sale in Dunbar-Southlands
- homes for sale in Oakridge
- homes for sale in Riley Park






