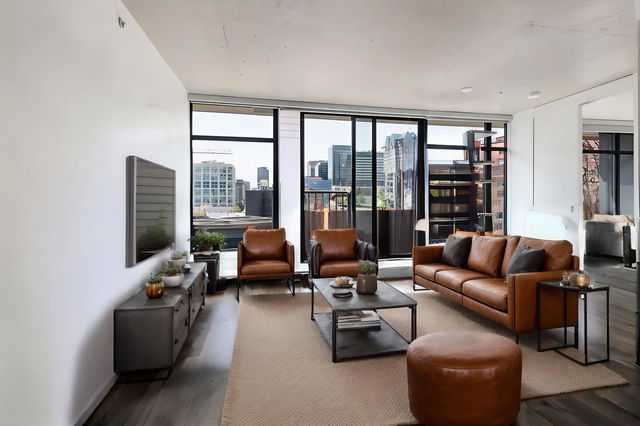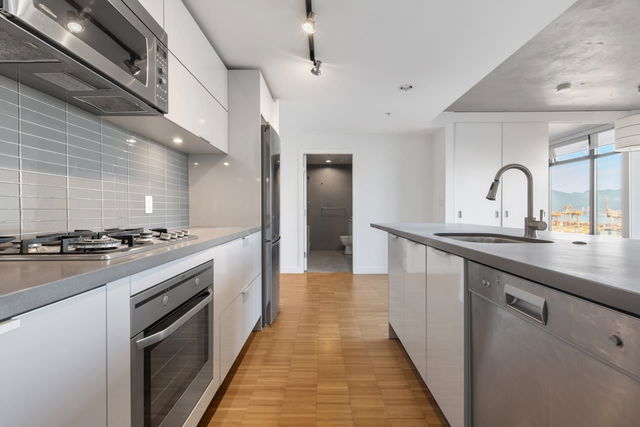| Name | Size | Features |
|---|---|---|
Kitchen | 9.00 x 14.75 ft | |
Living Room | 14.42 x 22.92 ft | |
Primary Bedroom | 12.08 x 11.00 ft |

About 1408 - 128 Cordova Street
1408 - 128 Cordova Street is a Vancouver condo for sale. 1408 - 128 Cordova Street has an asking price of $595000, and has been on the market since January 2025. This condo has 1 bed, 1 bathroom and is 745 sqft. Situated in Vancouver's Gastown neighbourhood, Downtown, Yaletown, Downtown Eastside and Coal Harbour are nearby neighbourhoods.
Want to dine out? There are plenty of good restaurant choices not too far from 128 W Cordova St, Vancouver.Grab your morning coffee at Caveman Cafe 2 located at 415 Abbott St. Groceries can be found at Nesters Market which is only steps away and you'll find W Dental only steps away as well. Entertainment around 128 W Cordova St, Vancouver is easy to come by, with Queen Elizabeth Theatre and Cineplex Odeon International Village Cinemas a 3-minute walk. With Vancouver Police Museum a 7-minute walk from your door, you'll always have something to do on a day off or weekend. For nearby green space, Victory Square Park and Pioneer Place (Pigeon Park) could be good to get out of your condo and catch some fresh air or to take your dog for a walk. As for close-by schools, Community Art Council VNCVR is only steps away from 128 W Cordova St, Vancouver.
If you are reliant on transit, don't fear, 128 W Cordova St, Vancouver has a public transit Bus Stop (Westbound W Hastings St @ Abbott St) only steps away. It also has route Main/waterfront Station, route Fraser/waterfront Station, and more close by.

Disclaimer: This representation is based in whole or in part on data generated by the Chilliwack & District Real Estate Board, Fraser Valley Real Estate Board or Greater Vancouver REALTORS® which assumes no responsibility for its accuracy. MLS®, REALTOR® and the associated logos are trademarks of The Canadian Real Estate Association.
- 4 bedroom houses for sale in Gastown
- 2 bedroom houses for sale in Gastown
- 3 bed houses for sale in Gastown
- Townhouses for sale in Gastown
- Semi detached houses for sale in Gastown
- Detached houses for sale in Gastown
- Houses for sale in Gastown
- Cheap houses for sale in Gastown
- 3 bedroom semi detached houses in Gastown
- 4 bedroom semi detached houses in Gastown
- homes for sale in Downtown
- homes for sale in Renfrew-Collingwood
- homes for sale in Yaletown
- homes for sale in Marpole
- homes for sale in Mount Pleasant
- homes for sale in Kensington-Cedar Cottage
- homes for sale in University
- homes for sale in Oakridge
- homes for sale in Hastings-Sunrise
- homes for sale in Dunbar-Southlands






