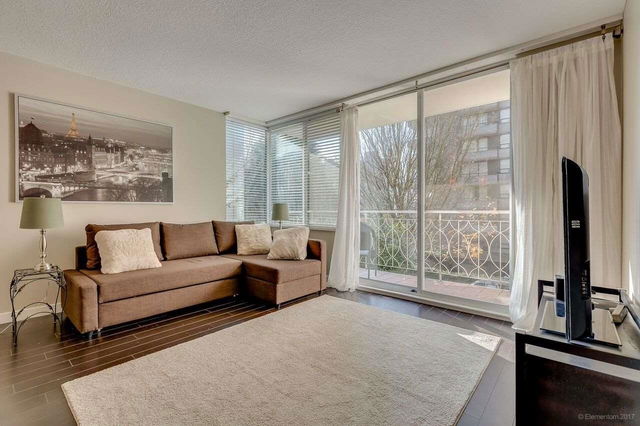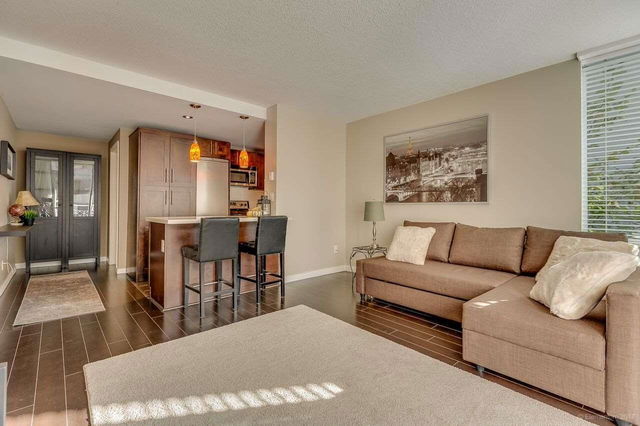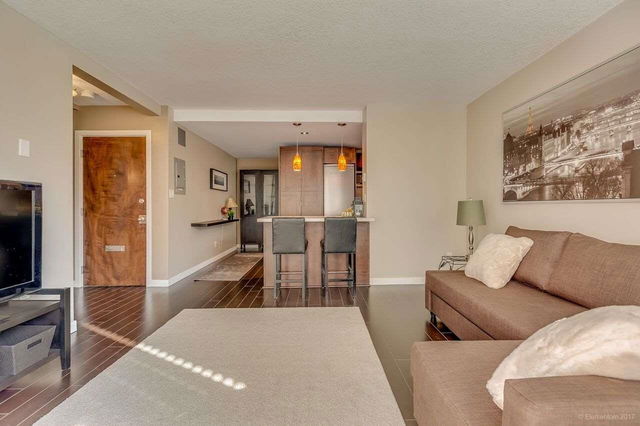201 - 1219 Harwood Street




About 201 - 1219 Harwood Street
201 - 1219 Harwood Street is a Vancouver condo which was for sale. Asking $579000, it was listed in September 2023, but is no longer available and has been taken off the market (Terminated) on 31st of January 2024.. This condo has 2 beds, 2 bathrooms and is 744 sqft. 201 - 1219 Harwood Street resides in the Vancouver Davie Village neighbourhood, and nearby areas include West End, Downtown, Yaletown and Coal Harbour.
Want to dine out? There are plenty of good restaurant choices not too far from 1219 Harwood St, Vancouver, like Okami Sushi, Mary's on Davie and Vancouver European Deli, just to name a few. Grab your morning coffee at Melriches Coffeehouse located at 1244 Davie St. Groceries can be found at Your Independent Grocer which is not far and you'll find Davie Pharmacy nearby as well. Entertainment around 1219 Harwood St, Vancouver is easy to come by, with The Cinematheque, Scotiabank Theatre and Vancity Theatre an 8-minute walk. With Roedde House Museum and Museum of Vancouver a 7-minute walk from your door, you'll always have something to do on a day off or weekend. 1219 Harwood St, Vancouver is not far from great parks like Sunset Beach Park, Davie Village Community Garden and Nelson Park.
Living in this Davie Village condo is made easier by access to the TransLink. Yaletown-Roundhouse Station Platform 1 Subway stop is only a 12 minute walk. There is also Westbound Beach Ave @ Bute St BusStop, nearby, with (Bus) route 023 Main St Station/beach nearby.

Disclaimer: This representation is based in whole or in part on data generated by the Chilliwack & District Real Estate Board, Fraser Valley Real Estate Board or Greater Vancouver REALTORS® which assumes no responsibility for its accuracy. MLS®, REALTOR® and the associated logos are trademarks of The Canadian Real Estate Association.
- 4 bedroom houses for sale in Davie Village
- 2 bedroom houses for sale in Davie Village
- 3 bed houses for sale in Davie Village
- Townhouses for sale in Davie Village
- Semi detached houses for sale in Davie Village
- Detached houses for sale in Davie Village
- Houses for sale in Davie Village
- Cheap houses for sale in Davie Village
- 3 bedroom semi detached houses in Davie Village
- 4 bedroom semi detached houses in Davie Village
- homes for sale in Downtown
- homes for sale in Renfrew-Collingwood
- homes for sale in Yaletown
- homes for sale in Marpole
- homes for sale in Mount Pleasant
- homes for sale in Kensington-Cedar Cottage
- homes for sale in University
- homes for sale in Dunbar-Southlands
- homes for sale in Hastings-Sunrise
- homes for sale in Oakridge



