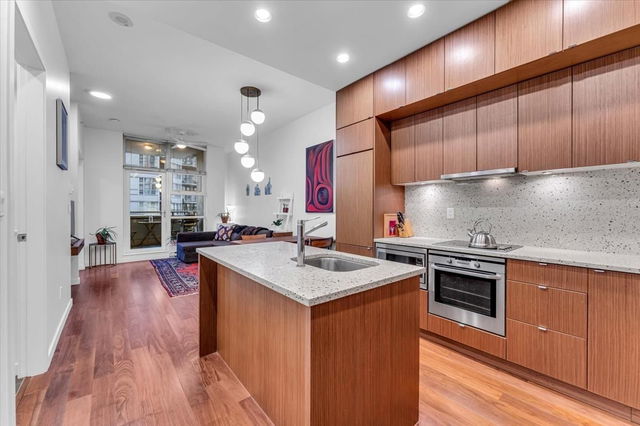
About 511 - 1205 Howe Street
511 - 1205 Howe Street is a Vancouver condo which was for sale. Asking $619000, it was listed in March 2023, but is no longer available and has been taken off the market (Sold) on 19th of April 2023.. This condo has 1 bed, 1 bathroom and is 682 sqft. Situated in Vancouver's Downtown neighbourhood, Davie Village, Yaletown, False Creek and West End are nearby neighbourhoods.
There are quite a few restaurants to choose from around 1205 Howe St, Vancouver. Some good places to grab a bite are Sombreros Mexican Products & Taqueria and White Spot. Venture a little further for a meal at Giardino, RV’s Butter Kitchen or Nebur King Coffee. If you love coffee, you're not too far from Tim Hortons located at 756 Davie Street. Groceries can be found at Super Delivery Guys which is only steps away and you'll find Granville Pharmacy nearby as well. The Cinematheque, Vancity Theatre and JPeachy Gallery Office are all within walking distance from 1205 Howe St, Vancouver and could be a great way to spend some down time. Nearby schools include: School Board Vancouver and Pattison High School. Love being outside? Look no further than Davie Village Community Garden, Emery Barnes Park or May and Lorne Brown Park, which are only steps away from 1205 Howe St, Vancouver.
Transit riders take note, 1205 Howe St, Vancouver is only steps away to the closest TransLink BusStop (Westbound Davie St @ Howe St) with (Bus) route 006 Davie/downtown, and (Bus) route 010 Granville/downtown. Yaletown-Roundhouse Station Platform 1 Subway is also only a 5 minute walk.

Disclaimer: This representation is based in whole or in part on data generated by the Chilliwack & District Real Estate Board, Fraser Valley Real Estate Board or Greater Vancouver REALTORS® which assumes no responsibility for its accuracy. MLS®, REALTOR® and the associated logos are trademarks of The Canadian Real Estate Association.
- 4 bedroom houses for sale in Downtown
- 2 bedroom houses for sale in Downtown
- 3 bed houses for sale in Downtown
- Townhouses for sale in Downtown
- Semi detached houses for sale in Downtown
- Detached houses for sale in Downtown
- Houses for sale in Downtown
- Cheap houses for sale in Downtown
- 3 bedroom semi detached houses in Downtown
- 4 bedroom semi detached houses in Downtown
- homes for sale in Downtown
- homes for sale in Renfrew-Collingwood
- homes for sale in Yaletown
- homes for sale in Marpole
- homes for sale in Mount Pleasant
- homes for sale in Kensington-Cedar Cottage
- homes for sale in University
- homes for sale in Oakridge
- homes for sale in Hastings-Sunrise
- homes for sale in Dunbar-Southlands





