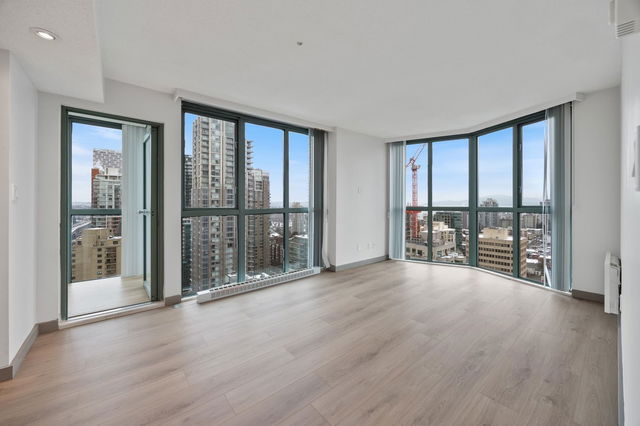| Name | Size | Features |
|---|---|---|
Living Room | 10.00 x 15.00 ft | |
Dining Room | 6.42 x 10.00 ft | |
Kitchen | 7.00 x 7.00 ft |

About 1907 - 1188 Howe Street
Located at 1907 - 1188 Howe Street, this Vancouver condo is available for sale. 1907 - 1188 Howe Street has an asking price of $839900, and has been on the market since April 2025. This 801 sqft condo has 2 beds and 2 bathrooms. Situated in Vancouver's Downtown neighbourhood, Davie Village, Yaletown, False Creek and West End are nearby neighbourhoods.
Some good places to grab a bite are Rorimomo Restaurant, Sushi Howe or Numero Uno Pizza. Venture a little further for a meal at one of Downtown neighbourhood's restaurants. If you love coffee, you're not too far from Tim Hortons located at 756 Davie St. Groceries can be found at Breka Bakery & Cafe which is nearby and you'll find Dermal Laser Centre only steps away as well. Entertainment around 1188 Howe St, Vancouver is easy to come by, with Vancity Theatre, Vogue Theatre and Cinematheque not far. If you're an outdoor lover, condo residents of 1188 Howe St, Vancouver are not far from Emery Barnes Park and May & Lorne Brown Park.
Transit riders take note, 1188 Howe St, Vancouver is only steps away to the closest public transit Bus Stop (Southbound Howe St @ Davie St) with route Powell/downtown/ubc, route Nanaimo Station/dunbar, and more.

Disclaimer: This representation is based in whole or in part on data generated by the Chilliwack & District Real Estate Board, Fraser Valley Real Estate Board or Greater Vancouver REALTORS® which assumes no responsibility for its accuracy. MLS®, REALTOR® and the associated logos are trademarks of The Canadian Real Estate Association.
- 4 bedroom houses for sale in Downtown
- 2 bedroom houses for sale in Downtown
- 3 bed houses for sale in Downtown
- Townhouses for sale in Downtown
- Semi detached houses for sale in Downtown
- Detached houses for sale in Downtown
- Houses for sale in Downtown
- Cheap houses for sale in Downtown
- 3 bedroom semi detached houses in Downtown
- 4 bedroom semi detached houses in Downtown
- homes for sale in Downtown
- homes for sale in Renfrew-Collingwood
- homes for sale in Yaletown
- homes for sale in Marpole
- homes for sale in Mount Pleasant
- homes for sale in Kensington-Cedar Cottage
- homes for sale in University
- homes for sale in Oakridge
- homes for sale in Dunbar-Southlands
- homes for sale in Hastings-Sunrise






