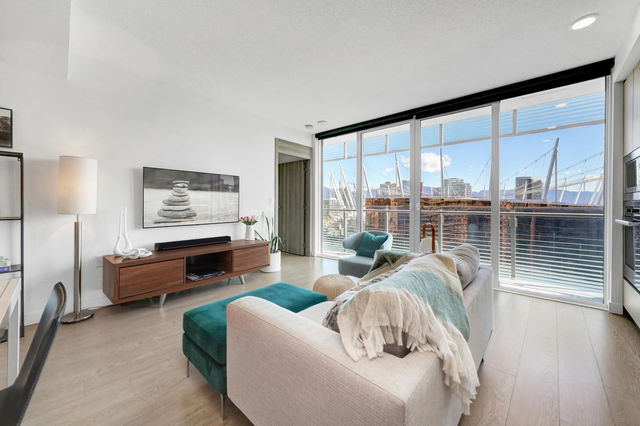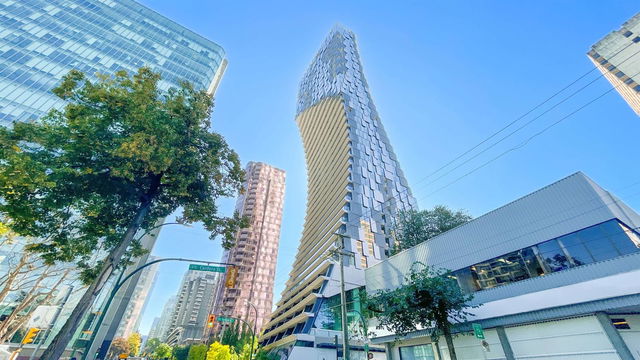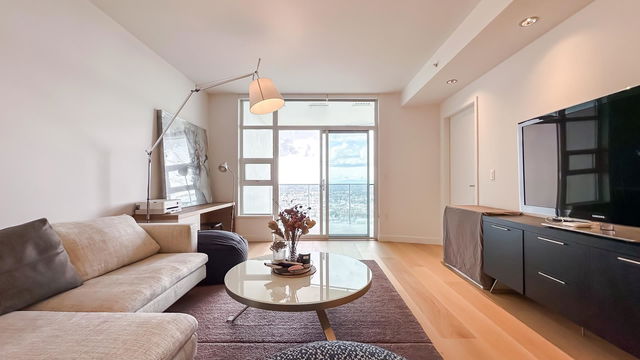
About 704 - 1180 Broughton Street
704 - 1180 Broughton Street is a Vancouver condo which was for sale. Listed at $1150000 in March 2025, the listing is no longer available and has been taken off the market (Sold Conditional) on 9th of April 2025. 704 - 1180 Broughton Street has 2 beds and 2 bathrooms. 704 - 1180 Broughton Street, Vancouver is situated in West End, with nearby neighbourhoods in Davie Village, Coal Harbour, Downtown and Yaletown.
Some good places to grab a bite are Score on Davie, Davie Dosa Co or Ramen Koika. Venture a little further for a meal at one of West End neighbourhood's restaurants. If you love coffee, you're not too far from Melriches Coffeehouse located at 1244 Davie St. Groceries can be found at Yang's Marketeria which is only steps away and you'll find Davie Dental Clinic a short distance away as well. Entertainment around 1180 Broughton St, Vancouver is easy to come by, with Scotiabank Theatre Vancouver and Cinematheque an 8-minute walk. With Roedde House Museum a 4-minute walk from your door, you'll always have something to do on a day off or weekend. If you're an outdoor lover, condo residents of 1180 Broughton St, Vancouver are a 3-minute walk from Park and English Bay Beach Park.
For those residents of 1180 Broughton St, Vancouver without a car, you can get around quite easily. The closest transit stop is a Bus Stop (Eastbound Davie St @ Broughton St) and is only steps away connecting you to Vancouver's public transit service. It also has route Davie/downtown nearby.

Disclaimer: This representation is based in whole or in part on data generated by the Chilliwack & District Real Estate Board, Fraser Valley Real Estate Board or Greater Vancouver REALTORS® which assumes no responsibility for its accuracy. MLS®, REALTOR® and the associated logos are trademarks of The Canadian Real Estate Association.
- 4 bedroom houses for sale in West End
- 2 bedroom houses for sale in West End
- 3 bed houses for sale in West End
- Townhouses for sale in West End
- Semi detached houses for sale in West End
- Detached houses for sale in West End
- Houses for sale in West End
- Cheap houses for sale in West End
- 3 bedroom semi detached houses in West End
- 4 bedroom semi detached houses in West End
- homes for sale in Downtown
- homes for sale in Renfrew-Collingwood
- homes for sale in Yaletown
- homes for sale in Marpole
- homes for sale in Mount Pleasant
- homes for sale in Kensington-Cedar Cottage
- homes for sale in University
- homes for sale in Oakridge
- homes for sale in Riley Park
- homes for sale in Dunbar-Southlands






