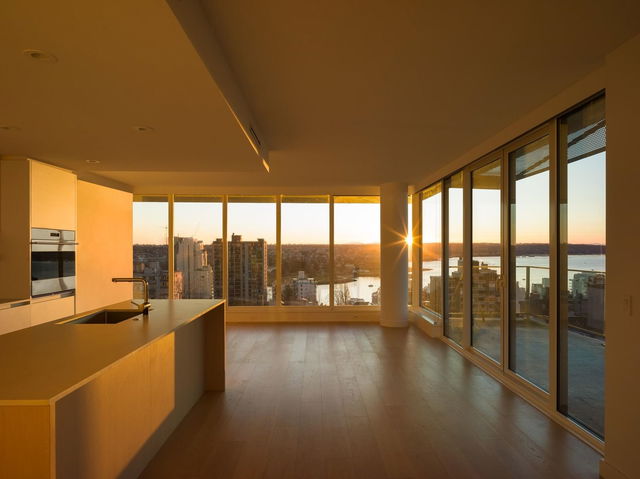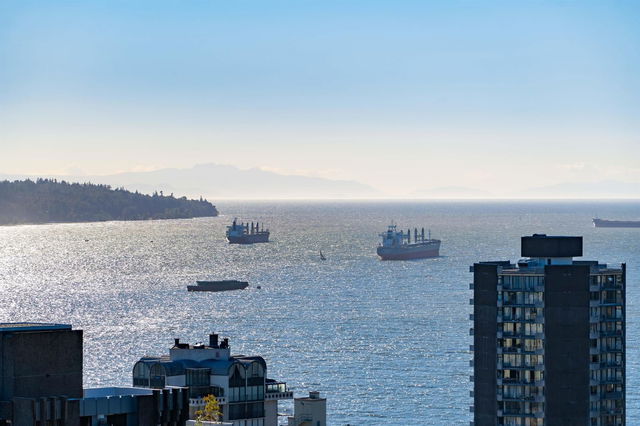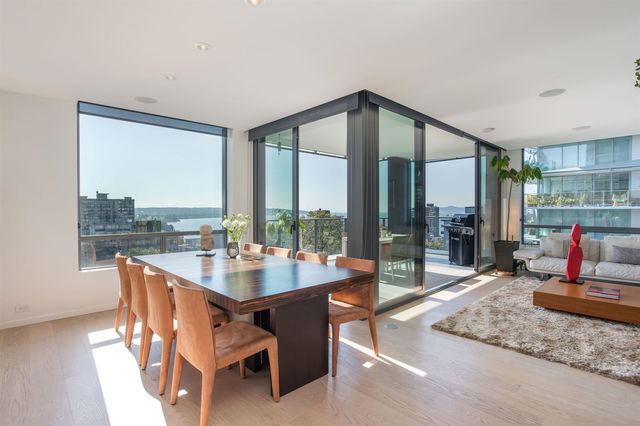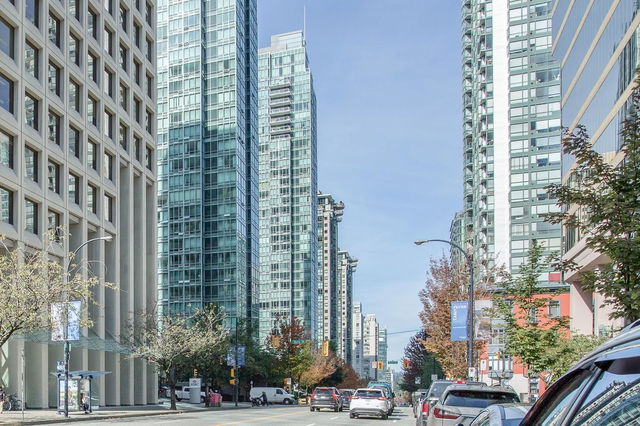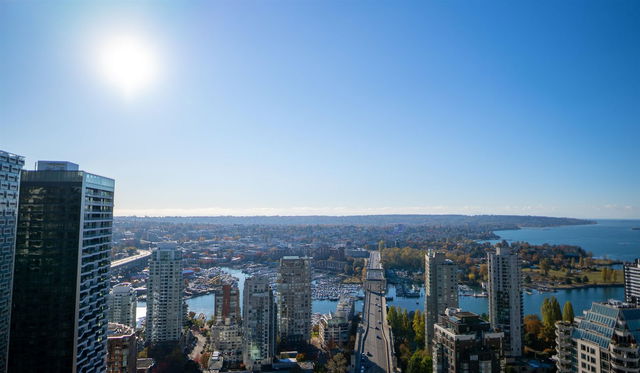| Name | Size | Features |
|---|---|---|
Living Room | 10.42 x 17.25 ft | |
Dining Room | 8.83 x 15.42 ft | |
Kitchen | 8.42 x 12.67 ft |

About 1402 - 1180 Broughton Street
1402 - 1180 Broughton Street is a Vancouver condo for sale. It has been listed at $2299900 since January 2025. This 1326 sqft condo has 2 beds and 3 bathrooms. 1402 - 1180 Broughton Street resides in the Vancouver West End neighbourhood, and nearby areas include Davie Village, Coal Harbour, Downtown and Yaletown.
There are a lot of great restaurants nearby 1180 Broughton St, Vancouver.Grab your morning coffee at Melriches Coffeehouse located at 1244 Davie St. Groceries can be found at Yang's Marketeria which is only steps away and you'll find Davie Dental Clinic nearby as well. Entertainment around 1180 Broughton St, Vancouver is easy to come by, with Scotiabank Theatre Vancouver and Cinematheque an 8-minute walk. With Roedde House Museum a 4-minute walk from your door, you'll always have something to do on a day off or weekend. If you're an outdoor lover, condo residents of 1180 Broughton St, Vancouver are only a 3 minute walk from Park and English Bay Beach Park.
Living in this West End condo is easy. There is also Eastbound Davie St @ Broughton St Bus Stop, only steps away, with route Davie/downtown nearby.

Disclaimer: This representation is based in whole or in part on data generated by the Chilliwack & District Real Estate Board, Fraser Valley Real Estate Board or Greater Vancouver REALTORS® which assumes no responsibility for its accuracy. MLS®, REALTOR® and the associated logos are trademarks of The Canadian Real Estate Association.
- 4 bedroom houses for sale in West End
- 2 bedroom houses for sale in West End
- 3 bed houses for sale in West End
- Townhouses for sale in West End
- Semi detached houses for sale in West End
- Detached houses for sale in West End
- Houses for sale in West End
- Cheap houses for sale in West End
- 3 bedroom semi detached houses in West End
- 4 bedroom semi detached houses in West End
- homes for sale in Downtown
- homes for sale in Renfrew-Collingwood
- homes for sale in Yaletown
- homes for sale in Marpole
- homes for sale in Mount Pleasant
- homes for sale in Kensington-Cedar Cottage
- homes for sale in Dunbar-Southlands
- homes for sale in Oakridge
- homes for sale in Hastings-Sunrise
- homes for sale in Riley Park
