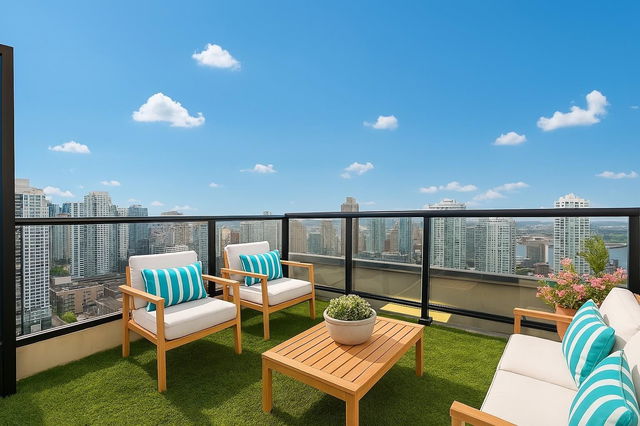| Name | Size | Features |
|---|---|---|
Living Room | 15.92 x 21.58 ft | |
Dining Room | 10.08 x 10.33 ft | |
Kitchen | 8.50 x 12.42 ft |

About PH1 - 1178 Hamilton Street
Ph1 - 1178 Hamilton Street is a Vancouver condo for sale. Ph1 - 1178 Hamilton Street has an asking price of $1649000, and has been on the market since April 2025. This condo has 1 bed, 2 bathrooms and is 1156 sqft. Ph1 - 1178 Hamilton Street resides in the Vancouver Yaletown neighbourhood, and nearby areas include False Creek, Downtown, Davie Village and Gastown.
1178 Hamilton St, Vancouver is only steps away from Starbucks for that morning caffeine fix and if you're not in the mood to cook, Yaletown Brewing Co, Sushi Maro and Flying Pig Yaletown are near this condo. Groceries can be found at Dodi Market which is a short walk and you'll find Denman Chiropractic only steps away as well. Entertainment around 1178 Hamilton St, Vancouver is easy to come by, with Vancity Theatre, Vogue Theatre and Cinematheque a 4-minute walk. With B C Sports Hall of Fame Museum only an 8 minute walk from your door, you'll always have something to do on a day off or weekend. If you're an outdoor lover, condo residents of 1178 Hamilton St, Vancouver are a short walk from Roundhouse Turntable Plaza Park and Helmcken Park.
Transit riders take note, 1178 Hamilton St, Vancouver is only steps away to the closest public transit Bus Stop (Yaletown-Roundhouse Station @ Bay 1) with route Davie/downtown.

Disclaimer: This representation is based in whole or in part on data generated by the Chilliwack & District Real Estate Board, Fraser Valley Real Estate Board or Greater Vancouver REALTORS® which assumes no responsibility for its accuracy. MLS®, REALTOR® and the associated logos are trademarks of The Canadian Real Estate Association.
- 4 bedroom houses for sale in Yaletown
- 2 bedroom houses for sale in Yaletown
- 3 bed houses for sale in Yaletown
- Townhouses for sale in Yaletown
- Semi detached houses for sale in Yaletown
- Detached houses for sale in Yaletown
- Houses for sale in Yaletown
- Cheap houses for sale in Yaletown
- 3 bedroom semi detached houses in Yaletown
- 4 bedroom semi detached houses in Yaletown
- homes for sale in Downtown
- homes for sale in Renfrew-Collingwood
- homes for sale in Yaletown
- homes for sale in Marpole
- homes for sale in Mount Pleasant
- homes for sale in Kensington-Cedar Cottage
- homes for sale in University
- homes for sale in Oakridge
- homes for sale in Hastings-Sunrise
- homes for sale in Dunbar-Southlands






