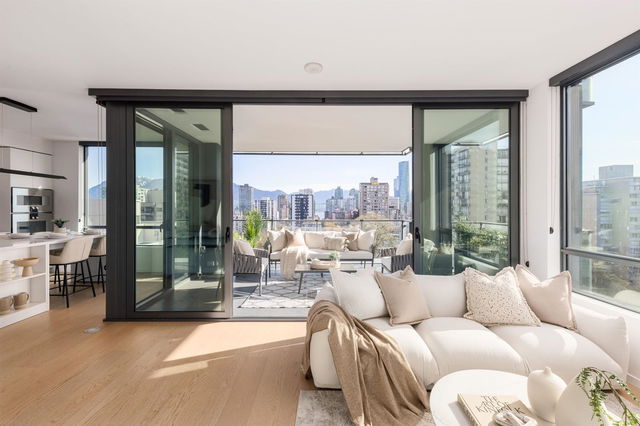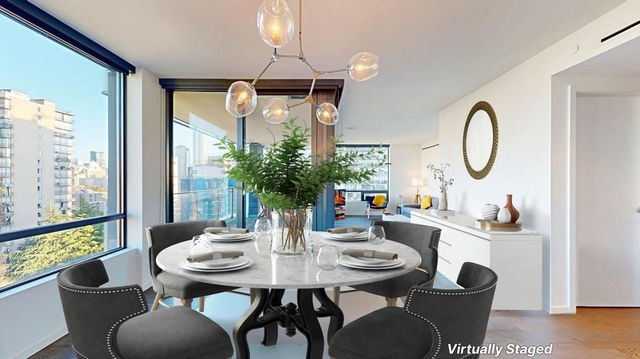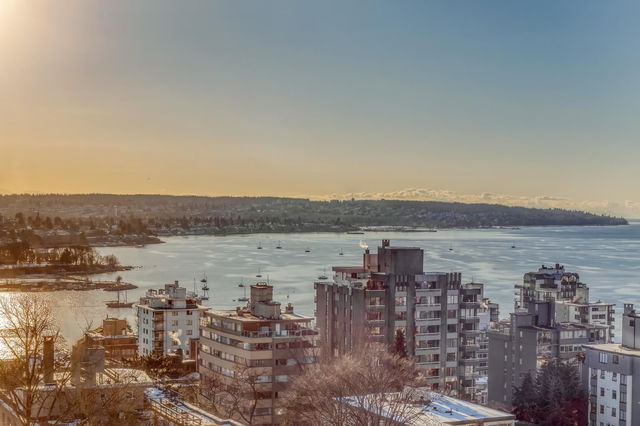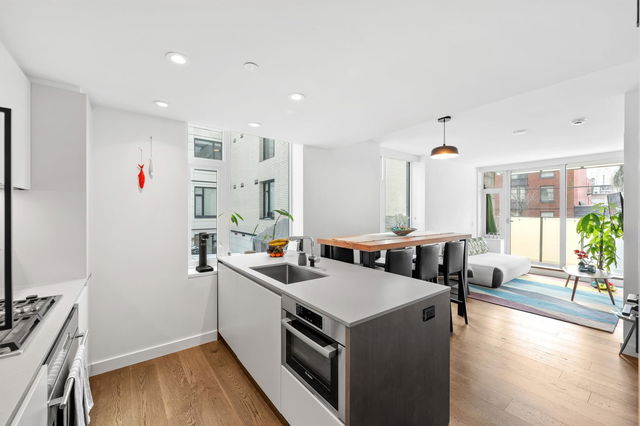| Name | Size | Features |
|---|---|---|
Foyer | 6.50 x 4.17 ft | |
Kitchen | 14.08 x 11.75 ft | |
Living Room | 11.75 x 12.17 ft |

About 1201 - 1171 Jervis Street
Located at 1201 - 1171 Jervis Street, this Vancouver condo is available for sale. 1201 - 1171 Jervis Street has an asking price of $1450000, and has been on the market since April 2025. This 1002 sqft condo has 2 beds and 2 bathrooms. 1201 - 1171 Jervis Street, Vancouver is situated in West End, with nearby neighbourhoods in Davie Village, Coal Harbour, Downtown and Yaletown.
There are a lot of great restaurants around 1171 Jervis St, Vancouver. If you can't start your day without caffeine fear not, your nearby choices include Melriches Coffeehouse. Groceries can be found at Yang's Marketeria which is only steps away and you'll find Davie Dental Clinic a short distance away as well. Entertainment around 1171 Jervis St, Vancouver is easy to come by, with Scotiabank Theatre Vancouver and Cinematheque only an 8 minute walk. With Roedde House Museum and Museum of Vancouver a 4-minute walk from your door, you'll always have something to do on a day off or weekend. Love being outside? Look no further than Park and Nelson Park, which are both only steps away.
Living in this West End condo is easy. There is also Westbound Davie St @ Jervis St Bus Stop, only steps away, with route Davie/downtown nearby.

Disclaimer: This representation is based in whole or in part on data generated by the Chilliwack & District Real Estate Board, Fraser Valley Real Estate Board or Greater Vancouver REALTORS® which assumes no responsibility for its accuracy. MLS®, REALTOR® and the associated logos are trademarks of The Canadian Real Estate Association.
- 4 bedroom houses for sale in West End
- 2 bedroom houses for sale in West End
- 3 bed houses for sale in West End
- Townhouses for sale in West End
- Semi detached houses for sale in West End
- Detached houses for sale in West End
- Houses for sale in West End
- Cheap houses for sale in West End
- 3 bedroom semi detached houses in West End
- 4 bedroom semi detached houses in West End
- homes for sale in Downtown
- homes for sale in Renfrew-Collingwood
- homes for sale in Yaletown
- homes for sale in Marpole
- homes for sale in Mount Pleasant
- homes for sale in Kensington-Cedar Cottage
- homes for sale in Dunbar-Southlands
- homes for sale in Oakridge
- homes for sale in Hastings-Sunrise
- homes for sale in Riley Park






