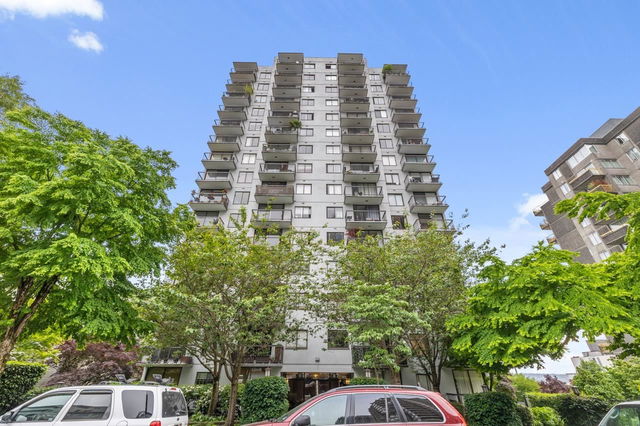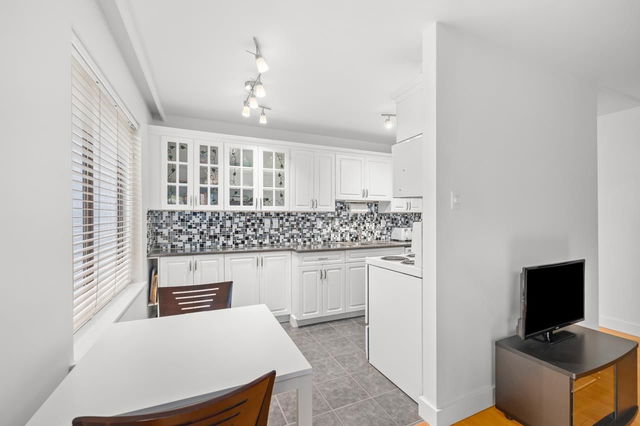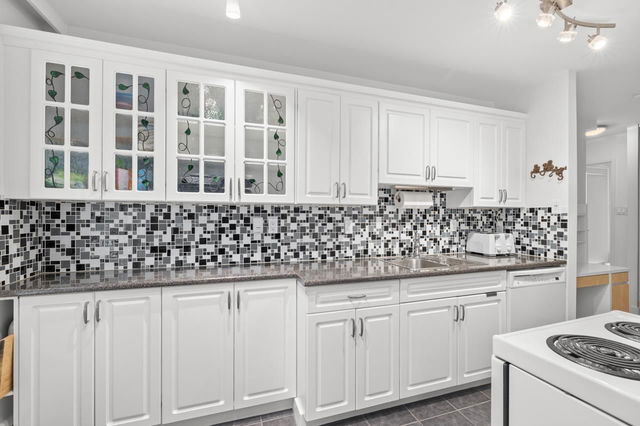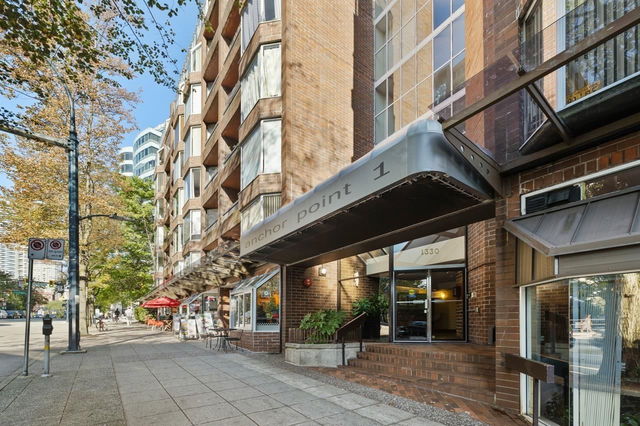203 - 1146 Harwood Street




About 203 - 1146 Harwood Street
203 - 1146 Harwood Street is a Vancouver condo which was for sale. Listed at $558900 in May 2023, the listing is no longer available and has been taken off the market (Sold) on 5th of June 2023. 203 - 1146 Harwood Street has 1 bed and 1 bathroom. 203 - 1146 Harwood Street resides in the Vancouver Davie Village neighbourhood, and nearby areas include West End, Downtown, Yaletown and False Creek.
There are quite a few restaurants to choose from around 1146 Harwood St, Vancouver. Some good places to grab a bite are The Italians and Sushi Bar Maumi. Venture a little further for a meal at Mumbai Local Restaurant, Dosa and Curry or Los Amigos Taqueria. If you love coffee, you're not too far from Starbucks located at 1160 Davie Street. Groceries can be found at Jang Tur Food Store which is not far and you'll find Davie Pharmacy not far as well. Interested in the arts? Look no further than JPeachy Gallery Office, Museum of Vancouver or Roedde House Museum. Wanting to catch a movie? The Cinematheque, C+C Music and Video Factory and Vancity Theatre are within walking distance from 1146 Harwood St, Vancouver. For nearby green space, Sunset Beach Park, Davie Village Community Garden and May and Lorne Brown Park could be good to get out of your condo and catch some fresh air or to take your dog for a walk. As for close-by schools, School Board Vancouver and Pattison High School are a 5-minute walk from 1146 Harwood St, Vancouver.
Transit riders take note, 1146 Harwood St, Vancouver is a short walk to the closest TransLink BusStop (Eastbound Beach Ave @ Bute St) with (Bus) route 023 Main St Station/beach. Yaletown-Roundhouse Station Platform 1 Subway is also a 10-minute walk.

Disclaimer: This representation is based in whole or in part on data generated by the Chilliwack & District Real Estate Board, Fraser Valley Real Estate Board or Greater Vancouver REALTORS® which assumes no responsibility for its accuracy. MLS®, REALTOR® and the associated logos are trademarks of The Canadian Real Estate Association.
- 4 bedroom houses for sale in Davie Village
- 2 bedroom houses for sale in Davie Village
- 3 bed houses for sale in Davie Village
- Townhouses for sale in Davie Village
- Semi detached houses for sale in Davie Village
- Detached houses for sale in Davie Village
- Houses for sale in Davie Village
- Cheap houses for sale in Davie Village
- 3 bedroom semi detached houses in Davie Village
- 4 bedroom semi detached houses in Davie Village
- homes for sale in Downtown
- homes for sale in Renfrew-Collingwood
- homes for sale in Yaletown
- homes for sale in Marpole
- homes for sale in Mount Pleasant
- homes for sale in Kensington-Cedar Cottage
- homes for sale in University
- homes for sale in Dunbar-Southlands
- homes for sale in Hastings-Sunrise
- homes for sale in Oakridge



