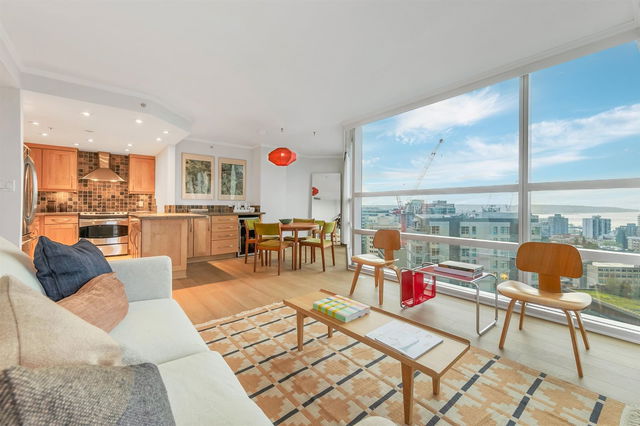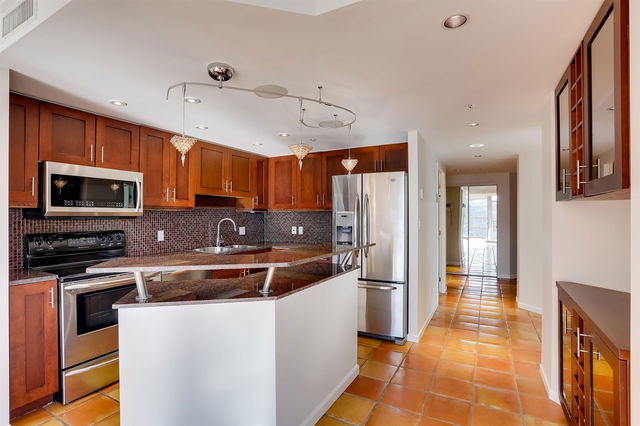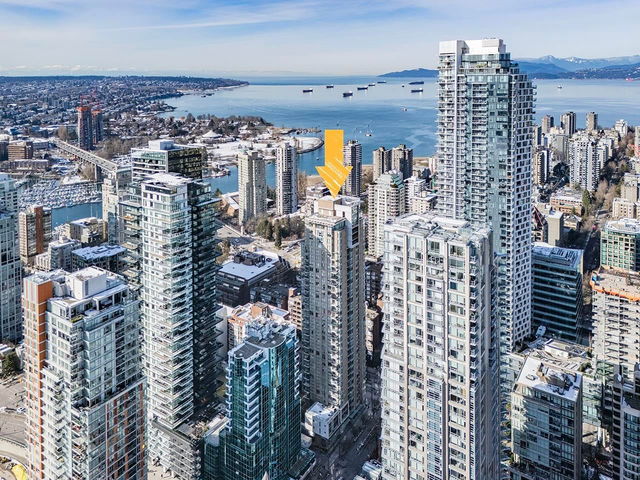| Name | Size | Features |
|---|---|---|
Living Room | 11.00 x 18.08 ft | |
Kitchen | 8.25 x 9.83 ft | |
Bedroom | 10.50 x 13.67 ft |

About 2003 - 1133 Hornby Street
2003 - 1133 Hornby Street is a Vancouver condo for sale. It has been listed at $1038000 since February 2025. This condo has 2 beds, 2 bathrooms and is 1038 sqft. 2003 - 1133 Hornby Street, Vancouver is situated in Downtown, with nearby neighbourhoods in Davie Village, Yaletown, West End and False Creek.
There are a lot of great restaurants around 1133 Hornby St, Vancouver. If you can't start your day without caffeine fear not, your nearby choices include Starbucks. Groceries can be found at Breka Bakery & Cafe which is only steps away and you'll find Pike Jeffrey M Dr only steps away as well. Entertainment around 1133 Hornby St, Vancouver is easy to come by, with Vancity Theatre, Scotiabank Theatre Vancouver and Cinematheque not far. With Roedde House Museum only a 9 minute walk from your door, you'll always have something to do on a day off or weekend. 1133 Hornby St, Vancouver is only a 3 minute walk from great parks like Emery Barnes Park and Nelson Park.
For those residents of 1133 Hornby St, Vancouver without a car, you can get around quite easily. The closest transit stop is a Bus Stop (Eastbound Davie St @ Burrard St) and is nearby connecting you to Vancouver's public transit service. It also has route Davie/downtown nearby.

Disclaimer: This representation is based in whole or in part on data generated by the Chilliwack & District Real Estate Board, Fraser Valley Real Estate Board or Greater Vancouver REALTORS® which assumes no responsibility for its accuracy. MLS®, REALTOR® and the associated logos are trademarks of The Canadian Real Estate Association.
- 4 bedroom houses for sale in Downtown
- 2 bedroom houses for sale in Downtown
- 3 bed houses for sale in Downtown
- Townhouses for sale in Downtown
- Semi detached houses for sale in Downtown
- Detached houses for sale in Downtown
- Houses for sale in Downtown
- Cheap houses for sale in Downtown
- 3 bedroom semi detached houses in Downtown
- 4 bedroom semi detached houses in Downtown
- homes for sale in Downtown
- homes for sale in Renfrew-Collingwood
- homes for sale in Yaletown
- homes for sale in Marpole
- homes for sale in Mount Pleasant
- homes for sale in Kensington-Cedar Cottage
- homes for sale in University
- homes for sale in Oakridge
- homes for sale in Riley Park
- homes for sale in Dunbar-Southlands






