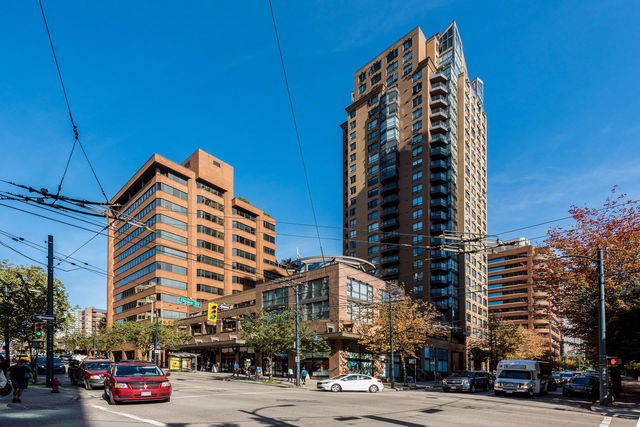
About 1805 - 1133 Hornby Street
1805 - 1133 Hornby Street is a Vancouver condo which was for sale. Asking $679800, it was listed in September 2023, but is no longer available and has been taken off the market (Terminated) on 28th of November 2023.. This 551 sqft condo has 1 bed and 1 bathroom. 1805 - 1133 Hornby Street, Vancouver is situated in Downtown, with nearby neighbourhoods in Davie Village, Yaletown, West End and False Creek.
There are quite a few restaurants to choose from around 1133 Hornby St, Vancouver. Some good places to grab a bite are Kadoya Japanese Restaurant and Banana Leaf. Venture a little further for a meal at AMOKA Coffee and Bites, Bonta Italian Ristorante or Best Bite Donair. If you love coffee, you're not too far from Elysian Coffee located at 1100 Burrard Street. Groceries can be found at Super Delivery Guys which is a short walk and you'll find Regency #6 Medicine Centre only steps away as well. Entertainment around 1133 Hornby St, Vancouver is easy to come by, with The Cinematheque, Vancity Theatre and Scotiabank Theatre not far. With Bill Reid Gallery of Northwest Coast Art a 7-minute walk from your door, you'll always have something to do on a day off or weekend. If you're an outdoor lover, condo residents of 1133 Hornby St, Vancouver are nearby from Davie Village Community Garden, Emery Barnes Park and Rotery Beach Park.
For those residents of 1133 Hornby St, Vancouver without a car, you can get around quite easily. The closest transit stop is a BusStop (Eastbound Davie St @ Burrard St) and is nearby, but there is also a Subway stop, Yaletown-Roundhouse Station Platform 1, a 6-minute walk connecting you to the TransLink. It also has (Bus) route 006 Davie/downtown nearby.

Disclaimer: This representation is based in whole or in part on data generated by the Chilliwack & District Real Estate Board, Fraser Valley Real Estate Board or Greater Vancouver REALTORS® which assumes no responsibility for its accuracy. MLS®, REALTOR® and the associated logos are trademarks of The Canadian Real Estate Association.
- 4 bedroom houses for sale in Downtown
- 2 bedroom houses for sale in Downtown
- 3 bed houses for sale in Downtown
- Townhouses for sale in Downtown
- Semi detached houses for sale in Downtown
- Detached houses for sale in Downtown
- Houses for sale in Downtown
- Cheap houses for sale in Downtown
- 3 bedroom semi detached houses in Downtown
- 4 bedroom semi detached houses in Downtown
- homes for sale in Downtown
- homes for sale in Renfrew-Collingwood
- homes for sale in Yaletown
- homes for sale in Marpole
- homes for sale in Mount Pleasant
- homes for sale in Kensington-Cedar Cottage
- homes for sale in University
- homes for sale in Dunbar-Southlands
- homes for sale in Hastings-Sunrise
- homes for sale in Oakridge






