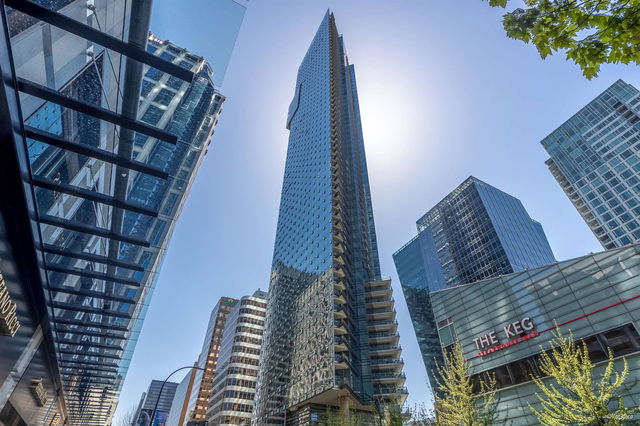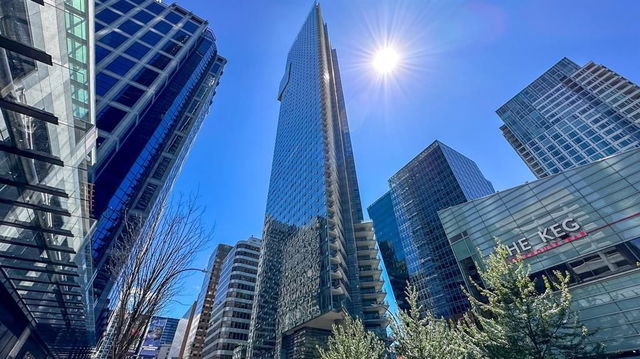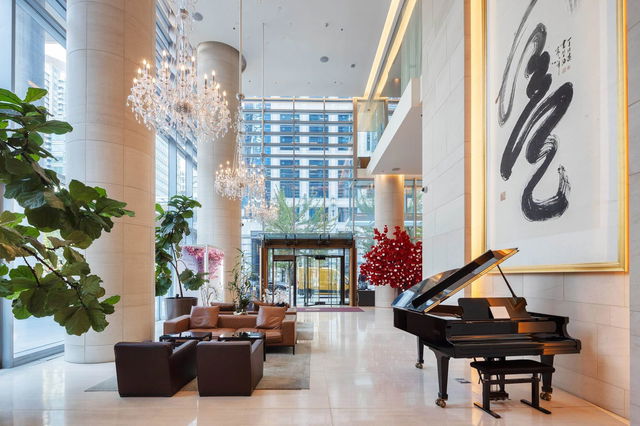| Name | Size | Features |
|---|---|---|
Living Room | 17.00 x 22.00 ft | |
Dining Room | 10.00 x 11.67 ft | |
Kitchen | 10.00 x 20.00 ft |

About 4704 - 1128 Georgia Street
Located at 4704 - 1128 Georgia Street, this Vancouver condo is available for sale. It has been listed at $4680000 since May 2025. This 2387 sqft condo has 3 beds and 3 bathrooms. 4704 - 1128 Georgia Street resides in the Vancouver West End neighbourhood, and nearby areas include Coal Harbour, Downtown, Davie Village and Yaletown.
1128 W Georgia St, Vancouver is only steps away from Starbucks for that morning caffeine fix and if you're not in the mood to cook, The Keg Steakhouse + Bar, Neptune Chinese Kitchen and Oysi Oysi Restaurant are near this condo. Groceries can be found at Save-on-Foods which is only steps away and you'll find Yau, Bernard, G, DDS only steps away as well. Entertainment around 1128 W Georgia St, Vancouver is easy to come by, with Scotiabank Theatre Vancouver, Orpheum Theatre and Cinematheque a 6-minute walk. With Roedde House Museum a 6-minute walk from your door, you'll always have something to do on a day off or weekend. For nearby green space, Art Phillips Park and Portal Park could be good to get out of your condo and catch some fresh air or to take your dog for a walk.
For those residents of 1128 W Georgia St, Vancouver without a car, you can get around rather easily. The closest transit stop is a Bus Stop (Eastbound W Georgia St @ Bute St) and is a short walk connecting you to Vancouver's public transit service. It also has route Lynn Valley/downtown, route Upper Lonsdale/downtown, and more nearby.

Disclaimer: This representation is based in whole or in part on data generated by the Chilliwack & District Real Estate Board, Fraser Valley Real Estate Board or Greater Vancouver REALTORS® which assumes no responsibility for its accuracy. MLS®, REALTOR® and the associated logos are trademarks of The Canadian Real Estate Association.
- 4 bedroom houses for sale in West End
- 2 bedroom houses for sale in West End
- 3 bed houses for sale in West End
- Townhouses for sale in West End
- Semi detached houses for sale in West End
- Detached houses for sale in West End
- Houses for sale in West End
- Cheap houses for sale in West End
- 3 bedroom semi detached houses in West End
- 4 bedroom semi detached houses in West End
- homes for sale in Downtown
- homes for sale in Renfrew-Collingwood
- homes for sale in Yaletown
- homes for sale in Marpole
- homes for sale in Mount Pleasant
- homes for sale in Kensington-Cedar Cottage
- homes for sale in University
- homes for sale in Oakridge
- homes for sale in Hastings-Sunrise
- homes for sale in Dunbar-Southlands






