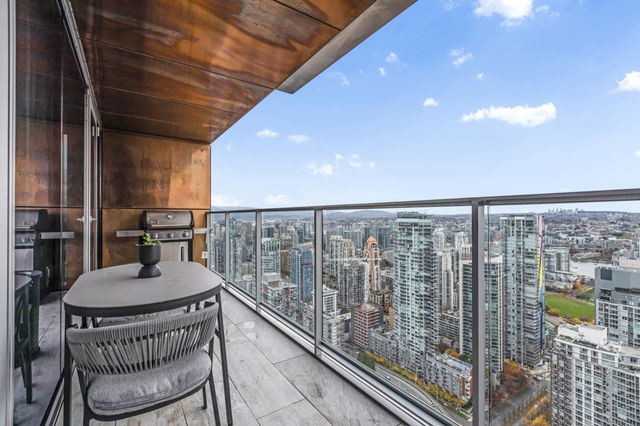
About XX06 - 1111 Alberni Street
Xx06 - 1111 Alberni Street is a Vancouver condo which was for rent. Listed at $11000/mo in August 2023, the listing is no longer available and has been taken off the market (Expired) on 31st of December 2023. Xx06 - 1111 Alberni Street has 2 beds and 3 bathrooms. Xx06 - 1111 Alberni Street, Vancouver is situated in West End, with nearby neighbourhoods in Coal Harbour, Downtown, Davie Village and Yaletown.
Want to dine out? There are plenty of good restaurant choices not too far from 1111 Alberni St, Vancouver, like Mott 32, Mangez Mangez and Yui Japanese Bistro, just to name a few. Grab your morning coffee at Starbucks located at Inside Urban Fare. Groceries can be found at Urban Fare which is only steps away and you'll find Pharmasave not far as well. Entertainment around 1111 Alberni St, Vancouver is easy to come by, with Scotiabank Theatre, The Cinematheque and ContainR a 6-minute walk. With Bill Reid Gallery of Northwest Coast Art and Roedde House Museum only a 3 minute walk from your door, you'll always have something to do on a day off or weekend. 1111 Alberni St, Vancouver is only a 4 minute walk from great parks like Harbour Green Park, Portal Park and Nelson Park.
Living in this West End condo is made easier by access to the TransLink. Burrard Station Platform 1 Subway stop is a 3-minute walk. There is also Eastbound W Georgia St @ Bute St BusStop, a short walk, with (Bus) route 240 15th Street/vancouver, (Bus) route 241 Upper Lonsdale/vancouver, and more nearby.

Disclaimer: This representation is based in whole or in part on data generated by the Chilliwack & District Real Estate Board, Fraser Valley Real Estate Board or Greater Vancouver REALTORS® which assumes no responsibility for its accuracy. MLS®, REALTOR® and the associated logos are trademarks of The Canadian Real Estate Association.
- homes for rent in Downtown
- homes for rent in Renfrew-Collingwood
- homes for rent in Yaletown
- homes for rent in Marpole
- homes for rent in Mount Pleasant
- homes for rent in Kensington-Cedar Cottage
- homes for rent in University
- homes for rent in Dunbar-Southlands
- homes for rent in Hastings-Sunrise
- homes for rent in Oakridge






