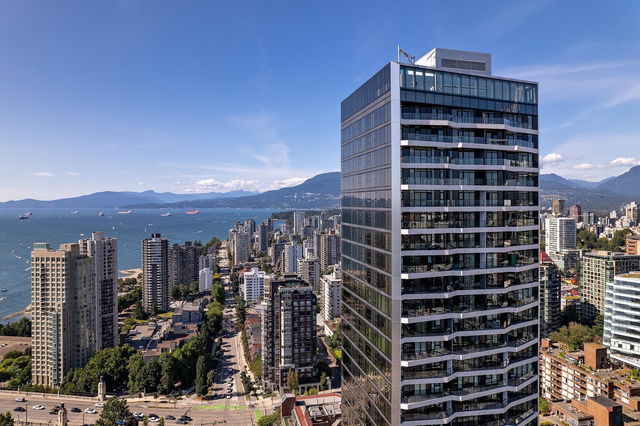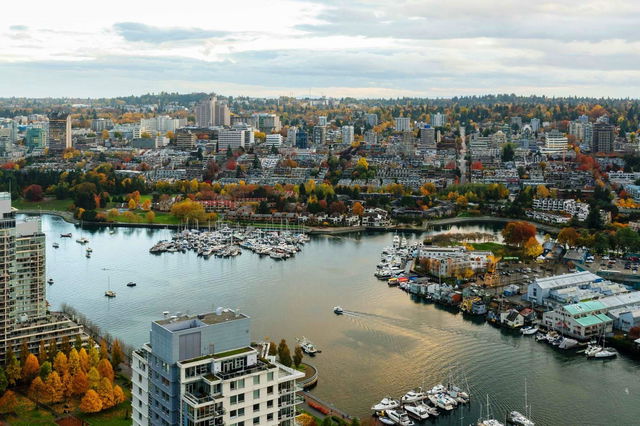
About 4X06 - 1111 Alberni Street
4x06 - 1111 Alberni Street is a Vancouver condo for rent. 4x06 - 1111 Alberni Street has an asking price of $9000/mo, and has been on the market since January 2025. This condo has 2 beds, 3 bathrooms and is 1550 sqft. 4x06 - 1111 Alberni Street resides in the Vancouver West End neighbourhood, and nearby areas include Coal Harbour, Downtown, Davie Village and Yaletown.
Some good places to grab a bite are The Keg Steakhouse + Bar, Neptune Chinese Kitchen or Oysi Oysi Restaurant. Venture a little further for a meal at one of West End neighbourhood's restaurants. If you love coffee, you're not too far from Starbucks located at 1133 Alberni St. Groceries can be found at Save-on-Foods which is only steps away and you'll find Yau, Bernard, G, DDS only steps away as well. Entertainment around 1111 Alberni St, Vancouver is easy to come by, with Scotiabank Theatre Vancouver, Orpheum Theatre and Cinematheque only a 6 minute walk. With Roedde House Museum only a 6 minute walk from your door, you'll always have something to do on a day off or weekend. For nearby green space, Art Phillips Park and Portal Park could be good to get out of your condo and catch some fresh air or to take your dog for a walk.
For those residents of 1111 Alberni St, Vancouver without a car, you can get around quite easily. The closest transit stop is a Bus Stop (Eastbound W Georgia St @ Bute St) and is a short distance away connecting you to Vancouver's public transit service. It also has route Lynn Valley/downtown, route Upper Lonsdale/downtown, and more nearby.

Disclaimer: This representation is based in whole or in part on data generated by the Chilliwack & District Real Estate Board, Fraser Valley Real Estate Board or Greater Vancouver REALTORS® which assumes no responsibility for its accuracy. MLS®, REALTOR® and the associated logos are trademarks of The Canadian Real Estate Association.
- homes for rent in Downtown
- homes for rent in Renfrew-Collingwood
- homes for rent in Yaletown
- homes for rent in Marpole
- homes for rent in Mount Pleasant
- homes for rent in Kensington-Cedar Cottage
- homes for rent in University
- homes for rent in Oakridge
- homes for rent in Dunbar-Southlands
- homes for rent in Hastings-Sunrise






