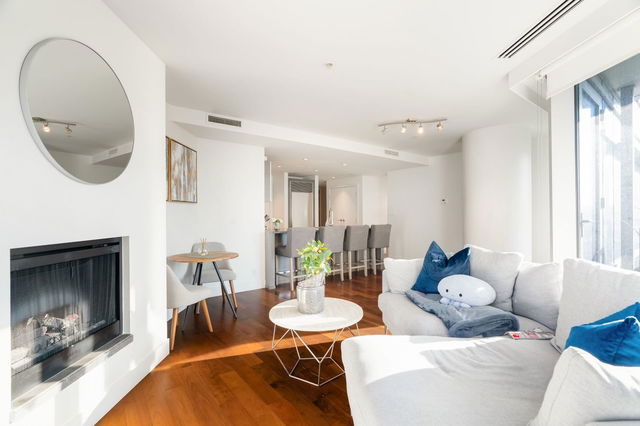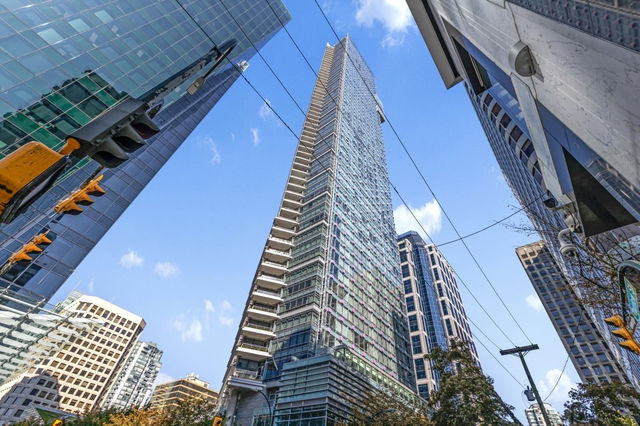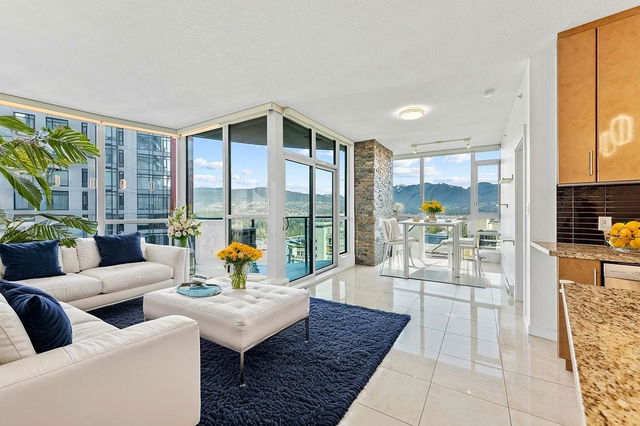
About 1808 - 1111 Alberni Street
1808 - 1111 Alberni Street is a Vancouver condo which was for sale. Listed at $1499000 in March 2023, the listing is no longer available and has been taken off the market (Expired) on 8th of July 2023. 1808 - 1111 Alberni Street has 2 beds and 2 bathrooms. Situated in Vancouver's West End neighbourhood, Coal Harbour, Downtown, Davie Village and Yaletown are nearby neighbourhoods.
Looking for your next favourite place to eat? There is a lot close to 1111 Alberni St, Vancouver, like Mott 32, Mangez Mangez and Yui Japanese Bistro, just to name a few. Grab your morning coffee at Starbucks located at Inside Urban Fare. Groceries can be found at Urban Fare which is only steps away and you'll find Pharmasave not far as well. Canadian Craft & Design Museum, Bill Reid Gallery of Northwest Coast Art and Scotiabank Theatre are all within walking distance from 1111 Alberni St, Vancouver and could be a great way to spend some down time. For nearby green space, Art Phillips Park, Harbour Green Park and Portal Park could be good to get out of your condo and catch some fresh air or to take your dog for a walk. As for close-by schools, School Board Vancouver and Pattison High School are a 5-minute walk from 1111 Alberni St, Vancouver.
For those residents of 1111 Alberni St, Vancouver without a car, you can get around quite easily. The closest transit stop is a BusStop (Eastbound W Georgia St @ Bute St) and is a short walk, but there is also a Subway stop, Burrard Station Platform 1, only a 3 minute walk connecting you to the TransLink. It also has (Bus) route 240 15th Street/vancouver, (Bus) route 241 Upper Lonsdale/vancouver, and more nearby.

Disclaimer: This representation is based in whole or in part on data generated by the Chilliwack & District Real Estate Board, Fraser Valley Real Estate Board or Greater Vancouver REALTORS® which assumes no responsibility for its accuracy. MLS®, REALTOR® and the associated logos are trademarks of The Canadian Real Estate Association.
- 4 bedroom houses for sale in West End
- 2 bedroom houses for sale in West End
- 3 bed houses for sale in West End
- Townhouses for sale in West End
- Semi detached houses for sale in West End
- Detached houses for sale in West End
- Houses for sale in West End
- Cheap houses for sale in West End
- 3 bedroom semi detached houses in West End
- 4 bedroom semi detached houses in West End
- homes for sale in Downtown
- homes for sale in Renfrew-Collingwood
- homes for sale in Yaletown
- homes for sale in Marpole
- homes for sale in Mount Pleasant
- homes for sale in Kensington-Cedar Cottage
- homes for sale in University
- homes for sale in Hastings-Sunrise
- homes for sale in Oakridge
- homes for sale in Dunbar-Southlands






