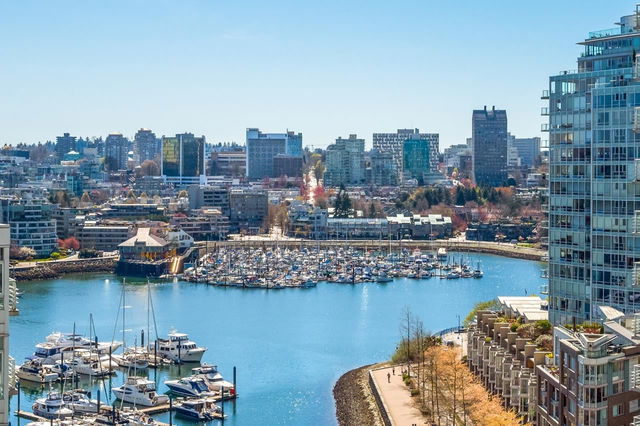
About 805 - 1077 Marinaside Crescent
805 - 1077 Marinaside Crescent is a Vancouver condo which was for sale. Asking $1598000, it was listed in September 2023, but is no longer available and has been taken off the market (Terminated) on 12th of October 2023.. This condo has 2 beds, 2 bathrooms and is 1012 sqft. 805 - 1077 Marinaside Crescent resides in the Vancouver Yaletown neighbourhood, and nearby areas include False Creek, Downtown, Davie Village and Gastown.
Recommended nearby places to eat around 1077 Marinaside Crescent, Vancouver are OEB Breakfast Co. Yaletown, Ocarina Bar & Lounge and Rosie's BBQ and Smokehouse. If you can't start your day without caffeine fear not, your nearby choices include Starbucks. Groceries can be found at Choices Markets which is a 5-minute walk and you'll find Urban Fare a short walk as well. For those days you just want to be indoors, look no further than BC Sports Hall of Fame and Museum and JPeachy Gallery Office to keep you occupied for hours. If you're in the mood for some entertainment, Vancity Theatre, ContainR and The Cinematheque are some of your nearby choices around 1077 Marinaside Crescent, Vancouver. 1077 Marinaside Crescent, Vancouver is not far from great parks like Helmcken Park, Coopers' Park and Yaletown Park.
If you are reliant on transit, don't fear, 1077 Marinaside Crescent, Vancouver has a TransLink BusStop (Eastbound Pacific Blvd @ Boathouse Mews) only steps away. It also has (Bus) route 023 Main St Station/beach close by. Yaletown-Roundhouse Station Platform 2 Subway is also only a 3 minute walk.

Disclaimer: This representation is based in whole or in part on data generated by the Chilliwack & District Real Estate Board, Fraser Valley Real Estate Board or Greater Vancouver REALTORS® which assumes no responsibility for its accuracy. MLS®, REALTOR® and the associated logos are trademarks of The Canadian Real Estate Association.
- 4 bedroom houses for sale in Yaletown
- 2 bedroom houses for sale in Yaletown
- 3 bed houses for sale in Yaletown
- Townhouses for sale in Yaletown
- Semi detached houses for sale in Yaletown
- Detached houses for sale in Yaletown
- Houses for sale in Yaletown
- Cheap houses for sale in Yaletown
- 3 bedroom semi detached houses in Yaletown
- 4 bedroom semi detached houses in Yaletown
- homes for sale in Downtown
- homes for sale in Renfrew-Collingwood
- homes for sale in Yaletown
- homes for sale in Marpole
- homes for sale in Mount Pleasant
- homes for sale in Kensington-Cedar Cottage
- homes for sale in University
- homes for sale in Oakridge
- homes for sale in Dunbar-Southlands
- homes for sale in Hastings-Sunrise






