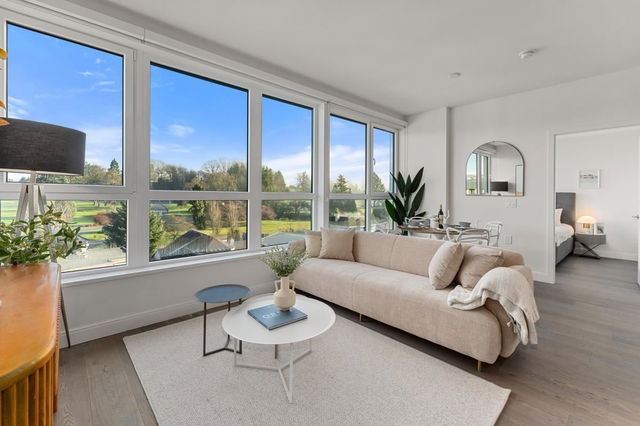
About 311 - 1018 Cambie Street
311 - 1018 Cambie Street is a Vancouver condo which was for sale. Asking $1598000, it was listed in September 2023, but is no longer available and has been taken off the market (Terminated) on 10th of October 2023.. This condo has 2 beds, 2 bathrooms and is 985 sqft. Situated in Vancouver's Yaletown neighbourhood, Downtown, False Creek, Davie Village and Gastown are nearby neighbourhoods.
There are quite a few restaurants to choose from around 1018 Cambie St, Vancouver. Some good places to grab a bite are La Terrazza and Okeya Kyujiro. Venture a little further for a meal at Copper Branch, Field & Social or Subway. If you love coffee, you're not too far from Analog Coffee located at 338 Helmcken Street. Groceries can be found at Choices Markets which is only a 4 minute walk and you'll find Shoppers Drug Mart not far as well. Entertainment around 1018 Cambie St, Vancouver is easy to come by, with Vancity Theatre, ContainR and The Cinematheque only a 6 minute walk. With BC Sports Hall of Fame and Museum a 6-minute walk from your door, you'll always have something to do on a day off or weekend. If you're an outdoor lover, condo residents of 1018 Cambie St, Vancouver are only steps away from Helmcken Park, Yaletown Park and Coopers' Park.
Living in this Yaletown condo is made easier by access to the TransLink. Yaletown-Roundhouse Station Platform 2 Subway stop is not far. There is also Southbound Cambie St @ Nelson St BusStop, only steps away, with (Bus) route 006 Davie/downtown nearby.

Disclaimer: This representation is based in whole or in part on data generated by the Chilliwack & District Real Estate Board, Fraser Valley Real Estate Board or Greater Vancouver REALTORS® which assumes no responsibility for its accuracy. MLS®, REALTOR® and the associated logos are trademarks of The Canadian Real Estate Association.
- 4 bedroom houses for sale in Yaletown
- 2 bedroom houses for sale in Yaletown
- 3 bed houses for sale in Yaletown
- Townhouses for sale in Yaletown
- Semi detached houses for sale in Yaletown
- Detached houses for sale in Yaletown
- Houses for sale in Yaletown
- Cheap houses for sale in Yaletown
- 3 bedroom semi detached houses in Yaletown
- 4 bedroom semi detached houses in Yaletown
- homes for sale in Downtown
- homes for sale in Renfrew-Collingwood
- homes for sale in Yaletown
- homes for sale in Marpole
- homes for sale in Mount Pleasant
- homes for sale in Kensington-Cedar Cottage
- homes for sale in University
- homes for sale in Dunbar-Southlands
- homes for sale in Hastings-Sunrise
- homes for sale in Oakridge






