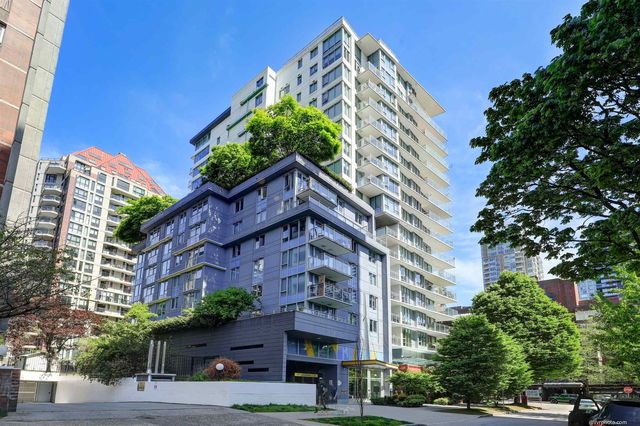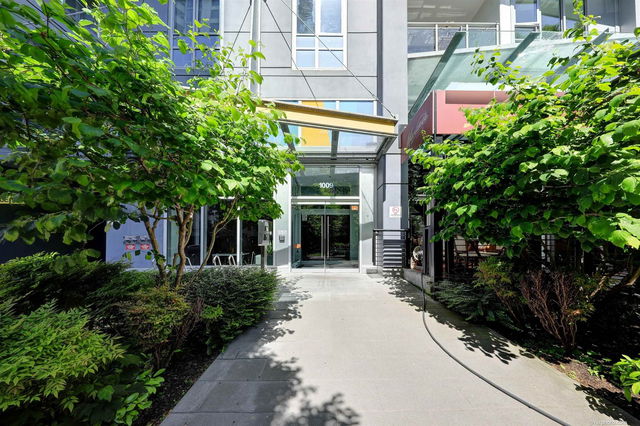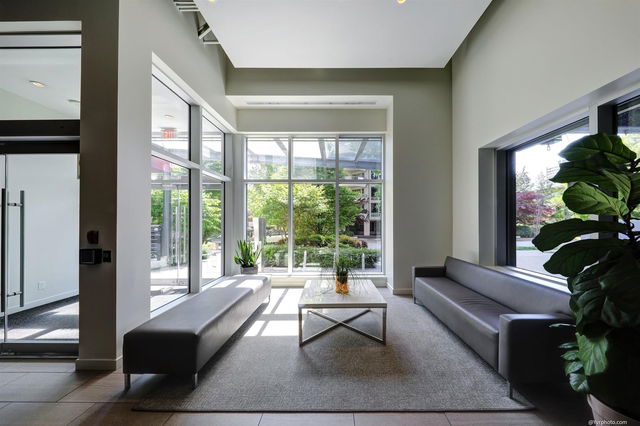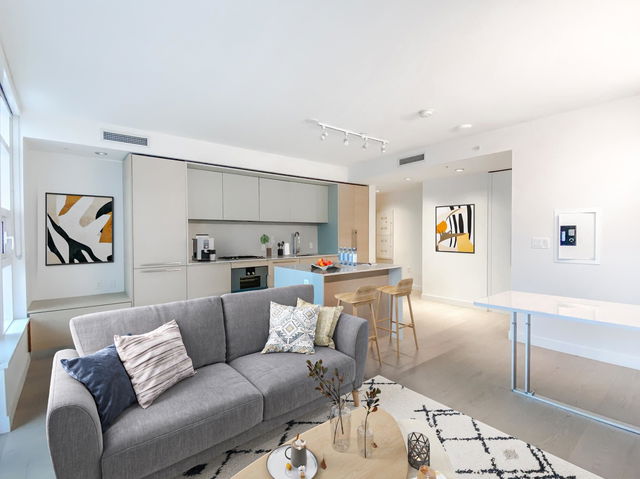504 - 1009 Harwood Street




About 504 - 1009 Harwood Street
504 - 1009 Harwood Street is a Vancouver condo which was for sale. Asking $699900, it was listed in May 2023, but is no longer available and has been taken off the market (Unavailable).. This 515 sqft condo has 1 bed and 1 bathroom. 504 - 1009 Harwood Street, Vancouver is situated in Davie Village, with nearby neighbourhoods in Yaletown, West End, Downtown and False Creek.
There are quite a few restaurants to choose from around 1009 Harwood St, Vancouver. Some good places to grab a bite are Daikichi Sushi and RV’s Butter Kitchen. Venture a little further for a meal at Giardino, Umberto's Restaurants or Sombreros Mexican Products & Taqueria. If you love coffee, you're not too far from Nebur King Coffee located at 1359 Hornby Street. Groceries can be found at Burrard Corner Store & Flowers which is only steps away and you'll find Regency #6 Medicine Centre not far as well. The Cinematheque, Vancity Theatre and JPeachy Gallery Office are all within walking distance from 1009 Harwood St, Vancouver and could be a great way to spend some down time. For nearby green space, Davie Village Community Garden, May and Lorne Brown Park and Sunset Beach Park could be good to get out of your condo and catch some fresh air or to take your dog for a walk. As for close-by schools, Pattison High School and School Board Vancouver are a 5-minute walk from 1009 Harwood St, Vancouver.
If you are reliant on transit, don't fear, 1009 Harwood St, Vancouver has a TransLink BusStop (Southbound Burrard St @ Harwood St) only steps away. It also has (Bus) route 002 Macdonald/downtown, (Bus) route 032 Dunbar/downtown, and more close by. Yaletown-Roundhouse Station Platform 1 Subway is also only a 7 minute walk.

Disclaimer: This representation is based in whole or in part on data generated by the Chilliwack & District Real Estate Board, Fraser Valley Real Estate Board or Greater Vancouver REALTORS® which assumes no responsibility for its accuracy. MLS®, REALTOR® and the associated logos are trademarks of The Canadian Real Estate Association.
- 4 bedroom houses for sale in Davie Village
- 2 bedroom houses for sale in Davie Village
- 3 bed houses for sale in Davie Village
- Townhouses for sale in Davie Village
- Semi detached houses for sale in Davie Village
- Detached houses for sale in Davie Village
- Houses for sale in Davie Village
- Cheap houses for sale in Davie Village
- 3 bedroom semi detached houses in Davie Village
- 4 bedroom semi detached houses in Davie Village
- homes for sale in Downtown
- homes for sale in Renfrew-Collingwood
- homes for sale in Yaletown
- homes for sale in Marpole
- homes for sale in Mount Pleasant
- homes for sale in Kensington-Cedar Cottage
- homes for sale in University
- homes for sale in Dunbar-Southlands
- homes for sale in Hastings-Sunrise
- homes for sale in Oakridge



