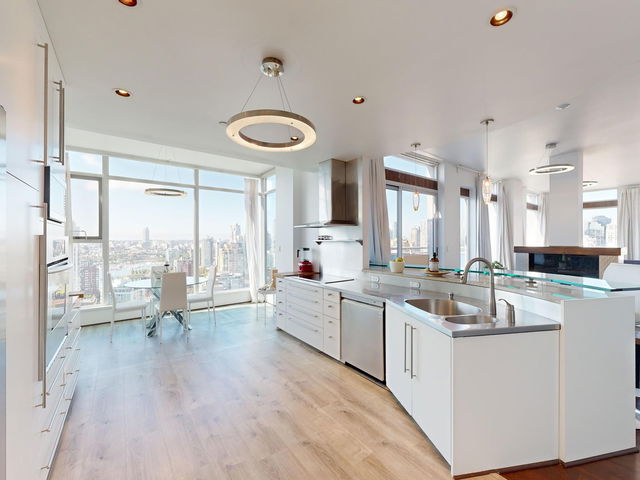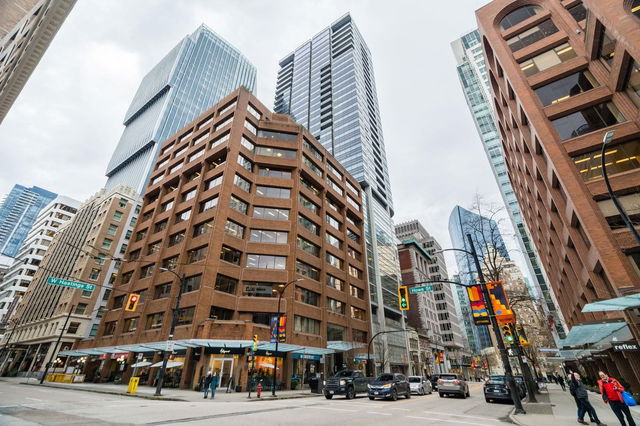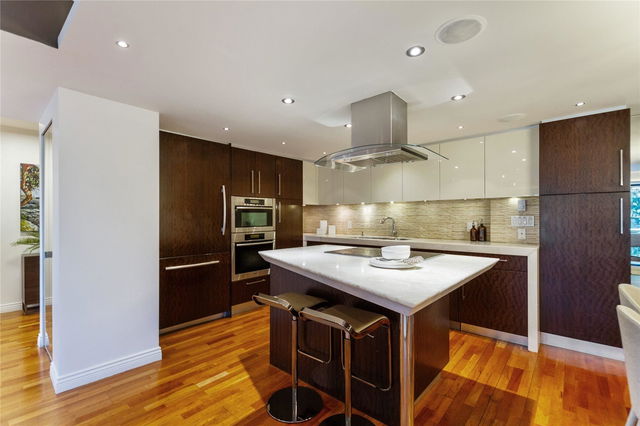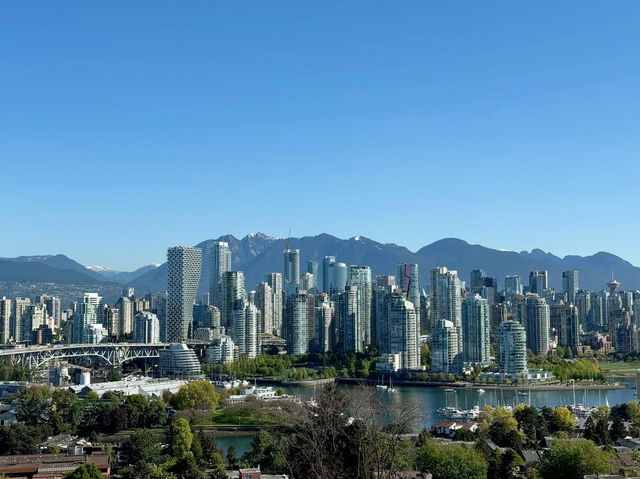| Name | Size | Features |
|---|---|---|
Living Room | 14.92 x 20.33 ft | |
Dining Room | 6.58 x 10.67 ft | |
Kitchen | 13.50 x 14.83 ft |

About 3301 - 1008 Cambie Street
3301 - 1008 Cambie Street is a Vancouver condo for sale. It has been listed at $1998800 since March 2025. This condo has 2 beds, 2 bathrooms and is 2177 sqft. 3301 - 1008 Cambie Street, Vancouver is situated in Yaletown, with nearby neighbourhoods in Downtown, False Creek, Davie Village and Gastown.
There are a lot of great restaurants around 1008 Cambie St, Vancouver. If you can't start your day without caffeine fear not, your nearby choices include Bunglow Coffee Bar. Groceries can be found at Bulging Baskets Vancouver which is a short distance away and you'll find Pacific Chiropractic Vancouver only steps away as well. Entertainment around 1008 Cambie St, Vancouver is easy to come by, with Vancity Theatre, Vogue Theatre and Cinematheque only a 6 minute walk. With B C Sports Hall of Fame Museum a 5-minute walk from your door, you'll always have something to do on a day off or weekend. For nearby green space, Helmcken Park and Yaletown Park could be good to get out of your condo and catch some fresh air or to take your dog for a walk.
For those residents of 1008 Cambie St, Vancouver without a car, you can get around rather easily. The closest transit stop is a Bus Stop (Eastbound Nelson St @ Cambie St) and is only steps away connecting you to Vancouver's public transit service. It also has route Downtown/oak, and route Downtown/cambie Nightbus nearby.

Disclaimer: This representation is based in whole or in part on data generated by the Chilliwack & District Real Estate Board, Fraser Valley Real Estate Board or Greater Vancouver REALTORS® which assumes no responsibility for its accuracy. MLS®, REALTOR® and the associated logos are trademarks of The Canadian Real Estate Association.
- 4 bedroom houses for sale in Yaletown
- 2 bedroom houses for sale in Yaletown
- 3 bed houses for sale in Yaletown
- Townhouses for sale in Yaletown
- Semi detached houses for sale in Yaletown
- Detached houses for sale in Yaletown
- Houses for sale in Yaletown
- Cheap houses for sale in Yaletown
- 3 bedroom semi detached houses in Yaletown
- 4 bedroom semi detached houses in Yaletown
- homes for sale in Downtown
- homes for sale in Renfrew-Collingwood
- homes for sale in Yaletown
- homes for sale in Marpole
- homes for sale in Mount Pleasant
- homes for sale in Kensington-Cedar Cottage
- homes for sale in Hastings-Sunrise
- homes for sale in Dunbar-Southlands
- homes for sale in Oakridge
- homes for sale in Riley Park






