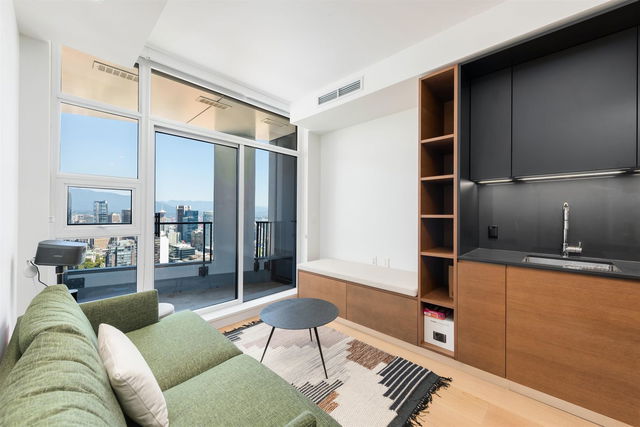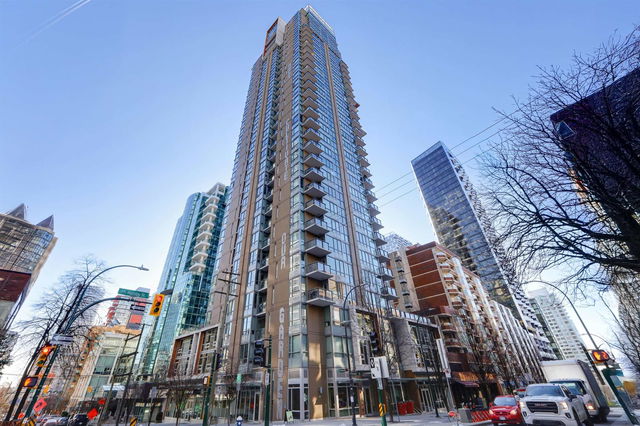802 - 1003 Burnaby Street
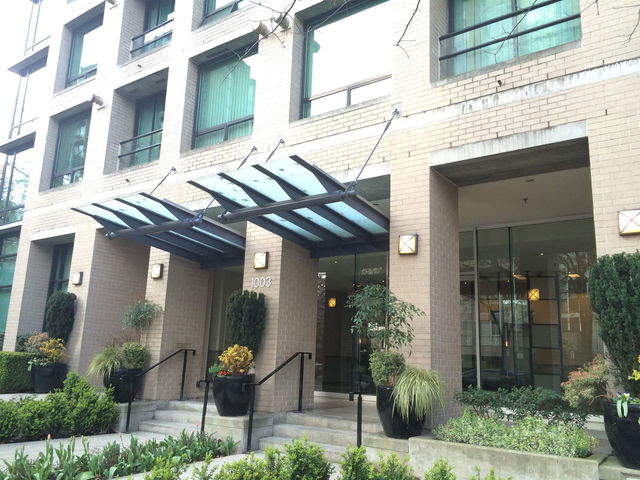
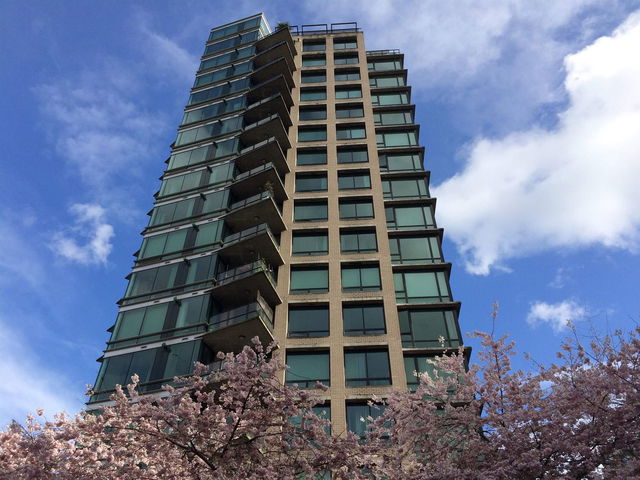
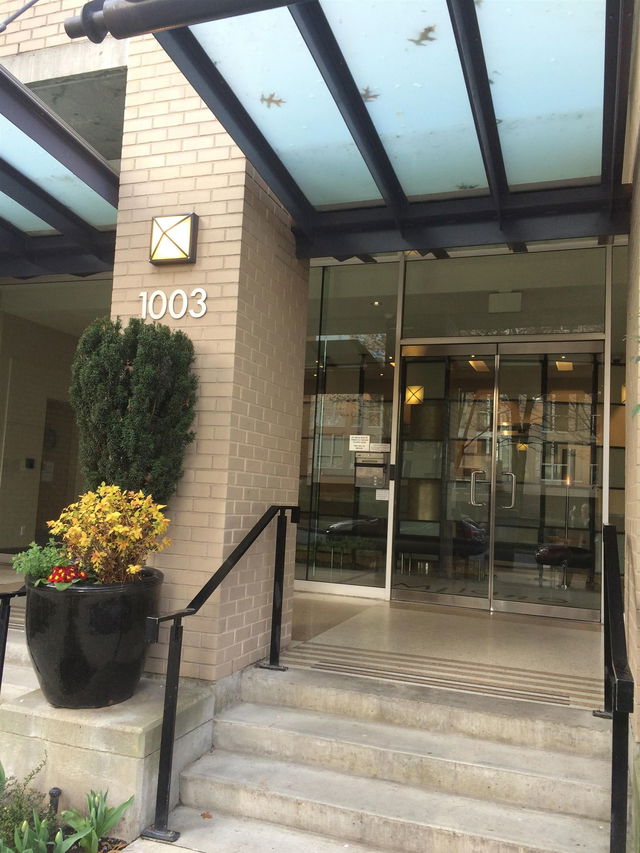

About 802 - 1003 Burnaby Street
802 - 1003 Burnaby Street is a Vancouver condo which was for sale. Listed at $837200 in June 2023, the listing is no longer available and has been taken off the market (Expired) on 30th of April 2024. 802 - 1003 Burnaby Street has 1 bed and 1 bathroom. 802 - 1003 Burnaby Street resides in the Vancouver Davie Village neighbourhood, and nearby areas include West End, Yaletown, Downtown and False Creek.
Recommended nearby places to eat around 1003 Burnaby St, Vancouver are Gringo, AMOKA Coffee and Bites and Best Bite Donair. If you can't start your day without caffeine fear not, your nearby choices include Starbucks. Groceries can be found at Burrard Corner Store & Flowers which is only steps away and you'll find Regency #6 Medicine Centre a short walk as well. Interested in the arts? Look no further than JPeachy Gallery Office and Roedde House Museum. Wanting to catch a movie? The Cinematheque, Vancity Theatre and Scotiabank Theatre are within walking distance from 1003 Burnaby St, Vancouver. 1003 Burnaby St, Vancouver is a short distance away from great parks like Davie Village Community Garden, Nelson Park and Rotery Beach Park.
If you are reliant on transit, don't fear, 1003 Burnaby St, Vancouver has a TransLink BusStop (Southbound Burrard St @ Burnaby St) only steps away. It also has (Bus) route 044 Ubc/downtown close by. Yaletown-Roundhouse Station Platform 1 Subway is also only a 7 minute walk.

Disclaimer: This representation is based in whole or in part on data generated by the Chilliwack & District Real Estate Board, Fraser Valley Real Estate Board or Greater Vancouver REALTORS® which assumes no responsibility for its accuracy. MLS®, REALTOR® and the associated logos are trademarks of The Canadian Real Estate Association.
- 4 bedroom houses for sale in Davie Village
- 2 bedroom houses for sale in Davie Village
- 3 bed houses for sale in Davie Village
- Townhouses for sale in Davie Village
- Semi detached houses for sale in Davie Village
- Detached houses for sale in Davie Village
- Houses for sale in Davie Village
- Cheap houses for sale in Davie Village
- 3 bedroom semi detached houses in Davie Village
- 4 bedroom semi detached houses in Davie Village
- homes for sale in Downtown
- homes for sale in Renfrew-Collingwood
- homes for sale in Yaletown
- homes for sale in Marpole
- homes for sale in Mount Pleasant
- homes for sale in Kensington-Cedar Cottage
- homes for sale in University
- homes for sale in Oakridge
- homes for sale in Dunbar-Southlands
- homes for sale in Hastings-Sunrise

