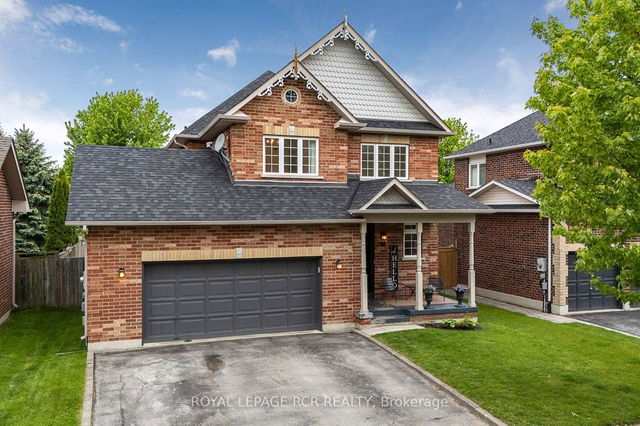Size
-
Lot size
5537 sqft
Street frontage
-
Possession
Flexible
Price per sqft
$472 - $590
Taxes
$5,732.24 (2025)
Parking Type
-
Style
2-Storey
See what's nearby
Description
Welcome to 74 Barton Lane, turn-key home in a sought-after, family-friendly neighbourhood. This versatile layout offers multiple living spaces, perfect for entertaining or unwinding by the fireplace. The main floor features an open-concept living and dining area, a cozy sitting room adjoining the eat-in kitchen, a powder room, and a convenient laundry/mudroom with direct garage access and a convenient exterior side entrance. The finished basement adds extra functionality with an entertainment area, a wet bar, a multi-purpose room, and ample storage.Step outside to a fully fenced backyard, complete with a spacious walk-out deck, gazebo, new hot tub, and a vegetable garden. Located just steps from schools, parks, and Uxbridge's extensive trail network. Don't miss this fantastic opportunity!
Broker: CHESTNUT PARK REAL ESTATE LIMITED
MLS®#: N12031727
Property details
Parking:
6
Parking type:
-
Property type:
Detached
Heating type:
Forced Air
Style:
2-Storey
MLS Size:
2000-2500 sqft
Lot front:
49 Ft
Lot depth:
113 Ft
Listed on:
Mar 20, 2025
Show all details
Rooms
| Level | Name | Size | Features |
|---|---|---|---|
Main | Family Room | 10.5 x 15.8 ft | |
Main | Living Room | 10.7 x 13.3 ft | |
Main | Breakfast | 10.7 x 6.6 ft |
Show all
Instant estimate:
orto view instant estimate
$61,513
lower than listed pricei
High
$1,166,307
Mid
$1,117,487
Low
$1,079,735
Have a home? See what it's worth with an instant estimate
Use our AI-assisted tool to get an instant estimate of your home's value, up-to-date neighbourhood sales data, and tips on how to sell for more.







