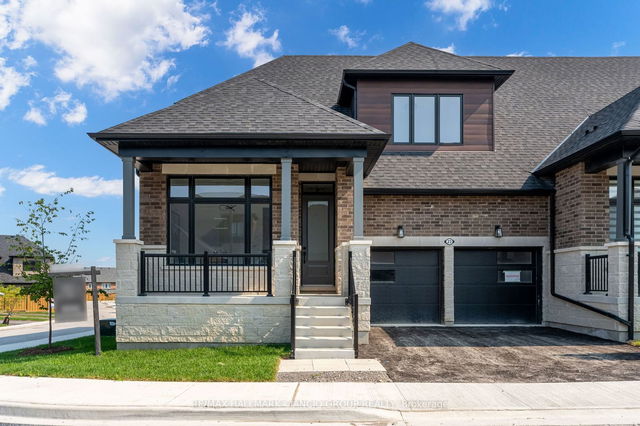Size
-
Lot size
3420 sqft
Street frontage
-
Possession
2025-06-02
Price per sqft
-
Taxes
$6,684.85 (2024)
Parking Type
-
Style
2-Storey
See what's nearby
Description
Built in 2024, this stunning modern end unit townhome feels like a house! Upgraded with top of theline finishes. 2400sq ft of above grade luxury. Open to above Kitchen/dining/living room. Uniquesecond floor family room. Easy and convenient main floor primary suite with ensuite bathroom. Moderngourmet kitchen with modern stainless steel appliances and direct access to the mudroom and garage.Double (2) Car Garage (rare). Located in the fantastic community of Uxbridge with all the amenities,stores, parks and trails just steps away.
Broker: ARCREALTY INC.
MLS®#: N11951235
Property details
Parking:
4
Parking type:
-
Property type:
Att/Row/Twnhouse
Heating type:
Forced Air
Style:
2-Storey
MLS Size:
-
Lot front:
38 Ft
Lot depth:
90 Ft
Listed on:
Jan 31, 2025
Show all details
Rooms
| Level | Name | Size | Features |
|---|---|---|---|
Main | Living Room | 14.9 x 14.1 ft | Hardwood Floor, Vaulted Ceiling, Fireplace |
Second | Bedroom 3 | 14.8 x 12.0 ft | Hardwood Floor, Stainless Steel Appl, Stone Counter |
Main | Mud Room | 6.2 x 6.9 ft | Hardwood Floor, W/I Closet, 4 Pc Ensuite |
Show all
Instant estimate:
orto view instant estimate
$1,031
lower than listed pricei
High
$1,235,813
Mid
$1,197,969
Low
$1,148,922
Have a home? See what it's worth with an instant estimate
Use our AI-assisted tool to get an instant estimate of your home's value, up-to-date neighbourhood sales data, and tips on how to sell for more.







