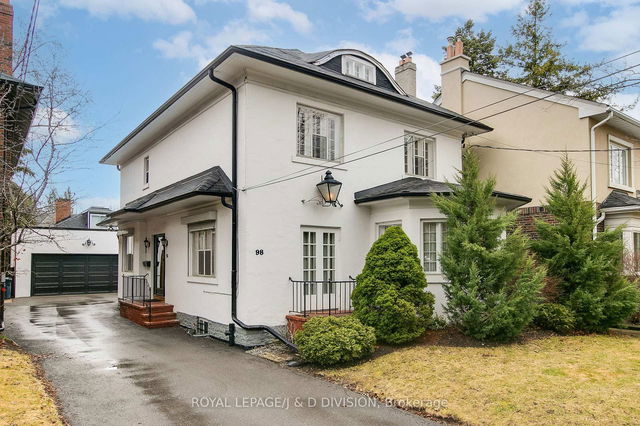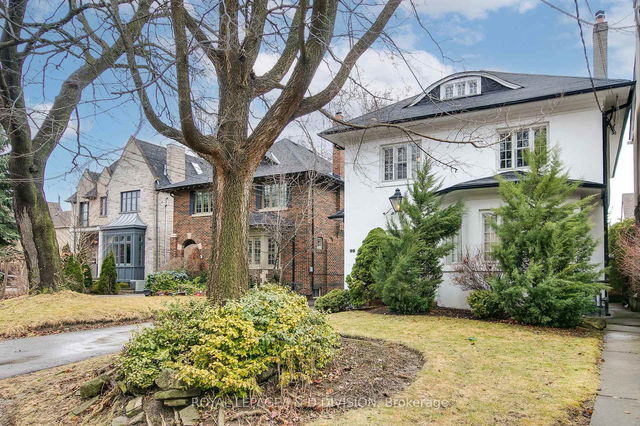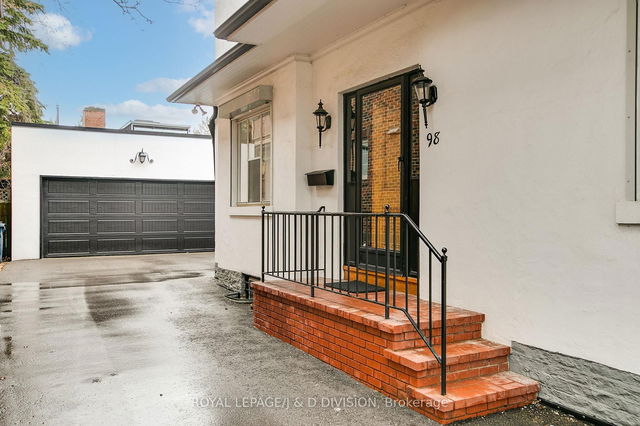| Level | Name | Size | Features |
|---|---|---|---|
Basement | Furnace Room | 2.84 x 2.03 ft | |
Second | Bedroom 3 | 3.86 x 3.68 ft | |
Main | Dining Room | 0.00 x 0.00 ft |
98 Chaplin Crescent




About 98 Chaplin Crescent
98 Chaplin Crescent is a Toronto detached house for sale. It has been listed at $2250000 since April 2025. This 3000-3500 sqft detached house has 3 beds and 2 bathrooms. 98 Chaplin Crescent resides in the Toronto Chaplin Estates neighbourhood, and nearby areas include Deer Park, Forest Hill, Yonge and Eglinton and Allenby.
There are a lot of great restaurants nearby 98 Chaplin Crescent, Toronto.Grab your morning coffee at Tim Hortons located at 866 Avenue Rd. For those that love cooking, Sobeys Urban Fresh is a 5-minute walk.
For those residents of 98 Chaplin Crescent, Toronto without a car, you can get around quite easily. The closest transit stop is a Bus Stop (Chaplin Cres at Oriole Pkwy) and is only steps away connecting you to Toronto's public transit service. It also has route Glencairn nearby. Residents of 98 Chaplin Crescent also have decent access to Allen Rd, which is within a few minutes drive using on and off ramps on Lawrence Ave W.
- 4 bedroom houses for sale in Chaplin Estates
- 2 bedroom houses for sale in Chaplin Estates
- 3 bed houses for sale in Chaplin Estates
- Townhouses for sale in Chaplin Estates
- Semi detached houses for sale in Chaplin Estates
- Detached houses for sale in Chaplin Estates
- Houses for sale in Chaplin Estates
- Cheap houses for sale in Chaplin Estates
- 3 bedroom semi detached houses in Chaplin Estates
- 4 bedroom semi detached houses in Chaplin Estates
- homes for sale in Willowdale
- homes for sale in King West
- homes for sale in Mimico
- homes for sale in Harbourfront
- homes for sale in Scarborough Town Centre
- homes for sale in Islington-City Centre West
- homes for sale in Church St. Corridor
- homes for sale in Bay St. Corridor
- homes for sale in Yonge and Bloor
- homes for sale in Queen West



