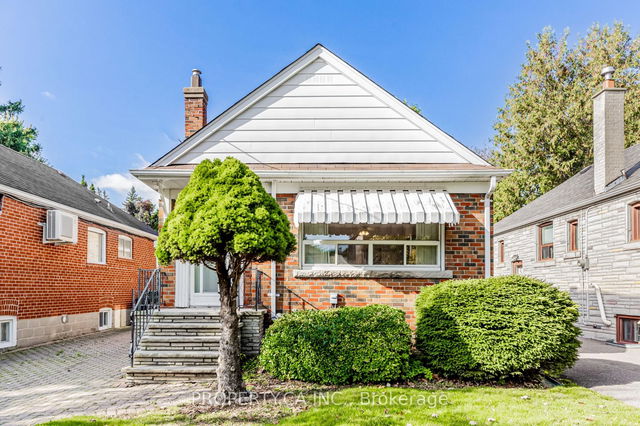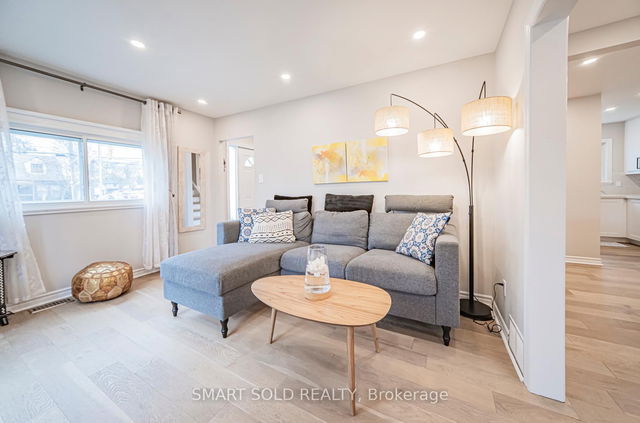| Level | Name | Size | Features |
|---|---|---|---|
Main | Bedroom 2 | 9.0 x 8.9 ft | |
Main | Primary Bedroom | 9.4 x 9.0 ft | |
Basement | Recreation | 9.6 x 9.6 ft |
961 Victoria Park Avenue




About 961 Victoria Park Avenue
961 Victoria Park Avenue is a Scarborough detached house for sale. It has been listed at $1154000 since March 2025. This 700-1100 sqft detached house has 3+1 beds and 2 bathrooms. 961 Victoria Park Avenue, Scarborough is situated in Clairlea, with nearby neighbourhoods in Oakridge, St Clair O'Connor, Main & Danforth / Danforth Village and Birch Cliff.
Nearby grocery options: Tom's No Frills is a 7-minute walk.
Transit riders take note, 961 Victoria Park Ave, Toronto is only steps away to the closest public transit Bus Stop (Victoria Park Ave at Brenton St) with route Victoria Park, and route Victoria Park Night Bus. Access to Don Valley Parkway from 961 Victoria Park Ave is within a few minutes drive, making it easy for those driving to get into and out of the city using on and off ramps on Don Mills Rd.
- 4 bedroom houses for sale in Clairlea
- 2 bedroom houses for sale in Clairlea
- 3 bed houses for sale in Clairlea
- Townhouses for sale in Clairlea
- Semi detached houses for sale in Clairlea
- Detached houses for sale in Clairlea
- Houses for sale in Clairlea
- Cheap houses for sale in Clairlea
- 3 bedroom semi detached houses in Clairlea
- 4 bedroom semi detached houses in Clairlea
- homes for sale in Willowdale
- homes for sale in King West
- homes for sale in Mimico
- homes for sale in Scarborough Town Centre
- homes for sale in Islington-City Centre West
- homes for sale in Harbourfront
- homes for sale in Church St. Corridor
- homes for sale in Yonge and Bloor
- homes for sale in Queen West
- homes for sale in St. Lawrence



