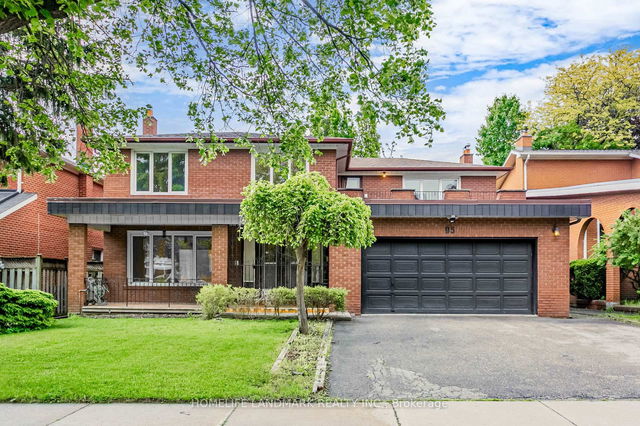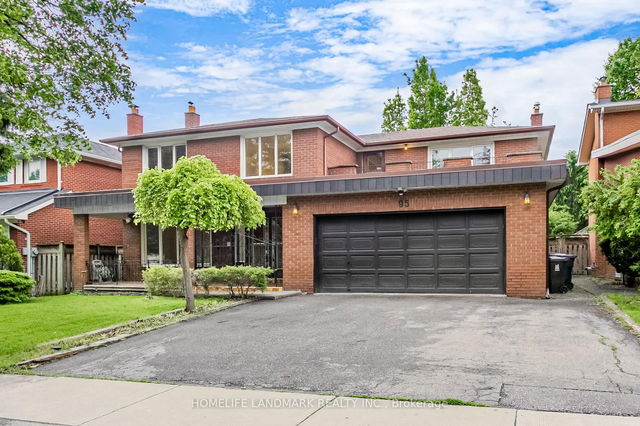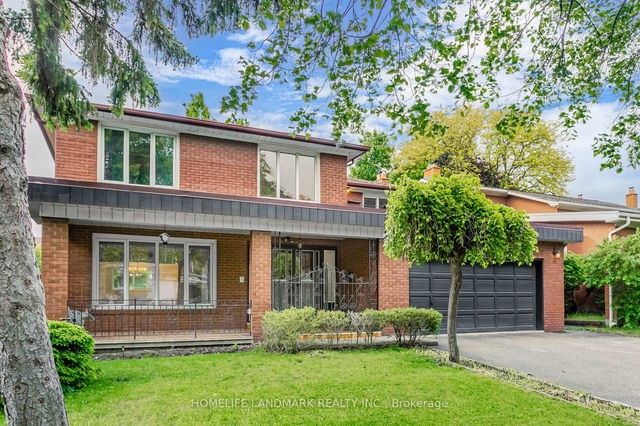| Level | Name | Size | Features |
|---|---|---|---|
Main | Living Room | 20.0 x 13.0 ft | |
Basement | Game Room | 15.3 x 11.7 ft | |
Main | Foyer | 23.3 x 15.8 ft |
95 Poplar Heights Drive




About 95 Poplar Heights Drive
Located at 95 Poplar Heights Drive, this Etobicoke detached house is available for rent. It has been listed at $6300/mo since May 2025. This detached house has 4 beds, 4 bathrooms and is 2500-3000 sqft. 95 Poplar Heights Drive, Etobicoke is situated in Edenbridge- Humber Valley, with nearby neighbourhoods in Richview, Princess Gardens, Humber Heights and Kingsview Village.
Looking for your next favourite place to eat? There is a lot close to 95 Poplar Heights Dr, Toronto.Grab your morning coffee at Booster Juice located at 2A-265 Wincott Dr. For grabbing your groceries, Richview Bakery-Deli is a 7-minute walk.
Transit riders take note, 95 Poplar Heights Dr, Toronto is nearby to the closest public transit Bus Stop (1738 Islington Ave - Richview Collegiate) with route Islington, and route Islington Night Bus. Access to Hwy 401 from 95 Poplar Heights Dr is within a few minutes drive, making it easy for those driving to get into and out of the city using Martin Grove Rd ramps.
- homes for rent in Willowdale
- homes for rent in King West
- homes for rent in Mimico
- homes for rent in Scarborough Town Centre
- homes for rent in Islington-City Centre West
- homes for rent in Harbourfront
- homes for rent in Church St. Corridor
- homes for rent in Bay St. Corridor
- homes for rent in Yonge and Bloor
- homes for rent in Newtonbrook
