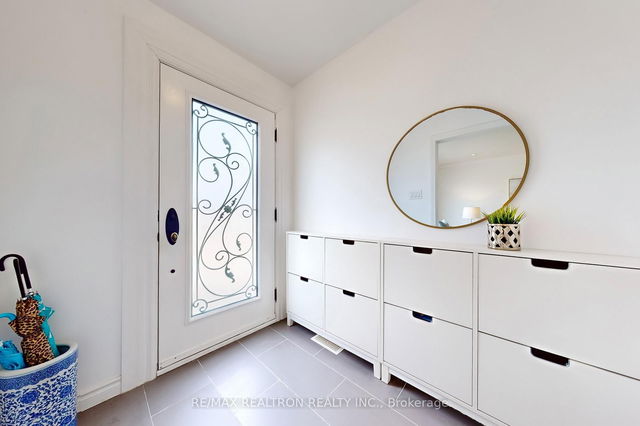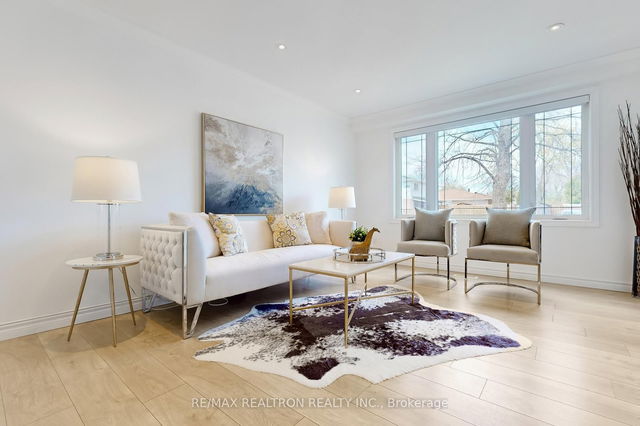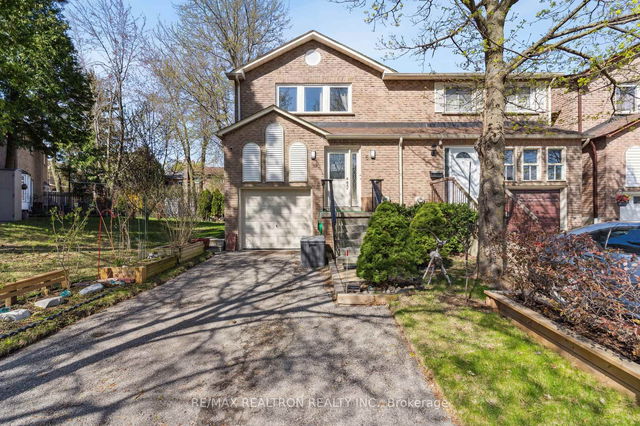| Level | Name | Size | Features |
|---|---|---|---|
Main | Living Room | 11.9 x 15.4 ft | |
Second | Bedroom | 10.8 x 9.0 ft | |
Second | Bedroom | 7.6 x 10.4 ft |
91 Hollyberry Trail




About 91 Hollyberry Trail
Located at 91 Hollyberry Trail, this North York semi detached house is available for sale. It has been listed at $899000 since May 2025. This semi detached house has 3+1 beds, 2 bathrooms and is 1100-1500 sqft. 91 Hollyberry Trail, North York is situated in Hillcrest Village, with nearby neighbourhoods in German Mills, The Peanut, Bayview Country Club Estates and Pleasant View.
There are a lot of great restaurants around 91 Hollyberry Trl, Toronto. If you can't start your day without caffeine fear not, your nearby choices include Tim Hortons. Nearby grocery options: George's Tastee Bread-Patties is only a 7 minute walk.
If you are looking for transit, don't fear, 91 Hollyberry Trl, Toronto has a public transit Bus Stop (Opposite 455 Gordon Baker Rd) not far. It also has route Finch East close by. For drivers, the closest highway is Hwy 404 and is only a 2-minute drive from 91 Hollyberry Trl, making it easier to get into and out of the city getting on and off at Steeles Ave E.
- 4 bedroom houses for sale in Hillcrest Village
- 2 bedroom houses for sale in Hillcrest Village
- 3 bed houses for sale in Hillcrest Village
- Townhouses for sale in Hillcrest Village
- Semi detached houses for sale in Hillcrest Village
- Detached houses for sale in Hillcrest Village
- Houses for sale in Hillcrest Village
- Cheap houses for sale in Hillcrest Village
- 3 bedroom semi detached houses in Hillcrest Village
- 4 bedroom semi detached houses in Hillcrest Village
- homes for sale in Willowdale
- homes for sale in King West
- homes for sale in Mimico
- homes for sale in Scarborough Town Centre
- homes for sale in Islington-City Centre West
- homes for sale in Harbourfront
- homes for sale in Church St. Corridor
- homes for sale in Yonge and Bloor
- homes for sale in Queen West
- homes for sale in St. Lawrence



