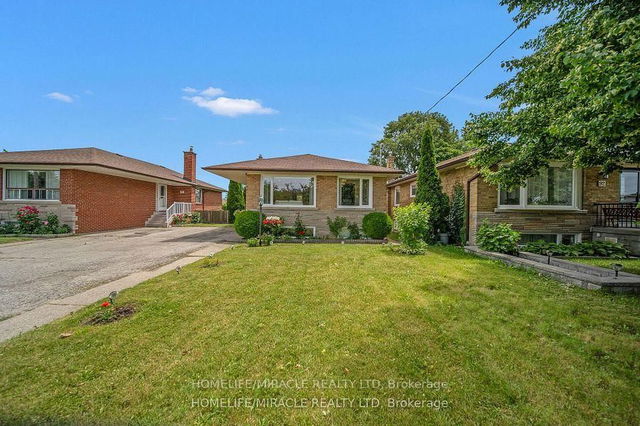| Level | Name | Size | Features |
|---|---|---|---|
Main | Living Room | 17.3 x 11.4 ft | |
Basement | Bedroom | 10.8 x 11.9 ft | |
Basement | Bathroom | 6.6 x 5.5 ft |
Use our AI-assisted tool to get an instant estimate of your home's value, up-to-date neighbourhood sales data, and tips on how to sell for more.







