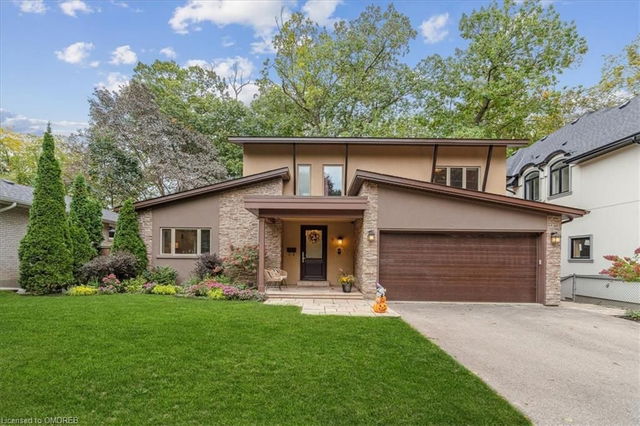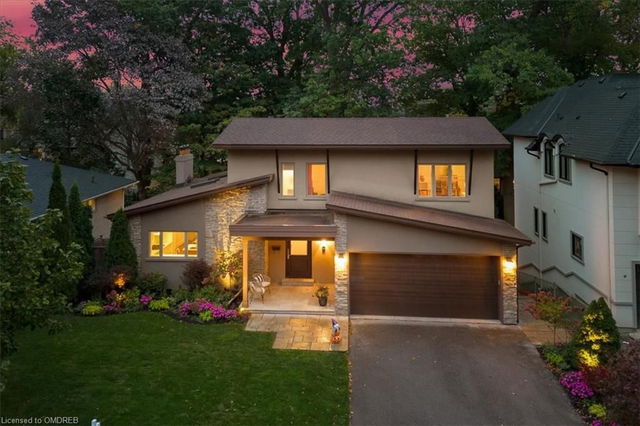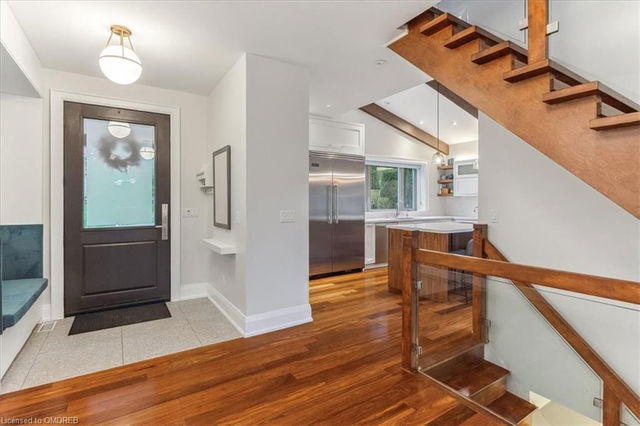9 Farningham Crescent




About 9 Farningham Crescent
9 Farningham Crescent is an Etobicoke detached house which was for sale. Listed at $2580000 in October 2023, the listing is no longer available and has been taken off the market (Unavailable). 9 Farningham Crescent has 4 beds and 4 bathrooms. 9 Farningham Crescent resides in the Etobicoke Princess Gardens neighbourhood, and nearby areas include Richview, Edenbridge- Humber Valley, Eringate-Centennial-West Deane and Humber Heights.
9 Farningham Crescent, Toronto is a 10-minute walk from The Second Cup for that morning caffeine fix and if you're not in the mood to cook, Bento Sushi and Shawarma and Burger are near this detached house. For those that love cooking, Metro is a 7-minute walk. As for close-by schools, Kingsley Primary School and Olivet School are a 3-minute walk from 9 Farningham Crescent, Toronto.
If you are looking for transit, don't fear, 9 Farningham Crescent, Toronto has a TTC BusStop (KIPLING AVE AT PRINCESS MARGARET BLVD) a short walk. It also has (Bus) route 45 Kipling close by. ISLINGTON STATION - WESTBOUND PLATFORM Subway is also a 4-minute drive. Access to Hwy 427 from 9 Farningham Crescent is within a few minutes drive, making it easy for those driving to get into and out of the city getting on and off at Rathburn Rd.
© 2025 Information Technology Systems Ontario, Inc.
The information provided herein must only be used by consumers that have a bona fide interest in the purchase, sale, or lease of real estate and may not be used for any commercial purpose or any other purpose. Information deemed reliable but not guaranteed.
- 4 bedroom houses for sale in Princess Gardens
- 2 bedroom houses for sale in Princess Gardens
- 3 bed houses for sale in Princess Gardens
- Townhouses for sale in Princess Gardens
- Semi detached houses for sale in Princess Gardens
- Detached houses for sale in Princess Gardens
- Houses for sale in Princess Gardens
- Cheap houses for sale in Princess Gardens
- 3 bedroom semi detached houses in Princess Gardens
- 4 bedroom semi detached houses in Princess Gardens
- homes for sale in Willowdale
- homes for sale in King West
- homes for sale in Mimico
- homes for sale in Scarborough Town Centre
- homes for sale in Islington-City Centre West
- homes for sale in Harbourfront
- homes for sale in Church St. Corridor
- homes for sale in Yonge and Bloor
- homes for sale in Bay St. Corridor
- homes for sale in Queen West
