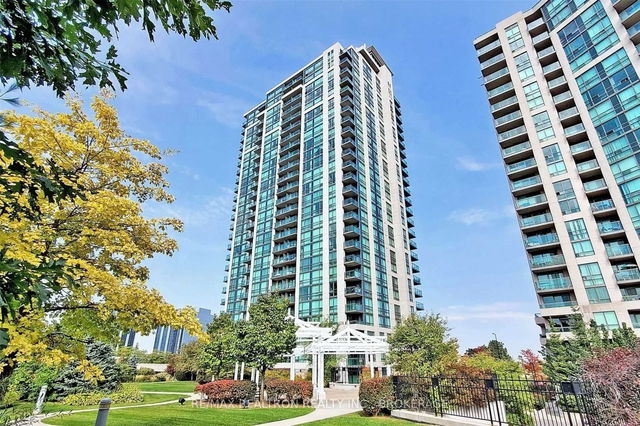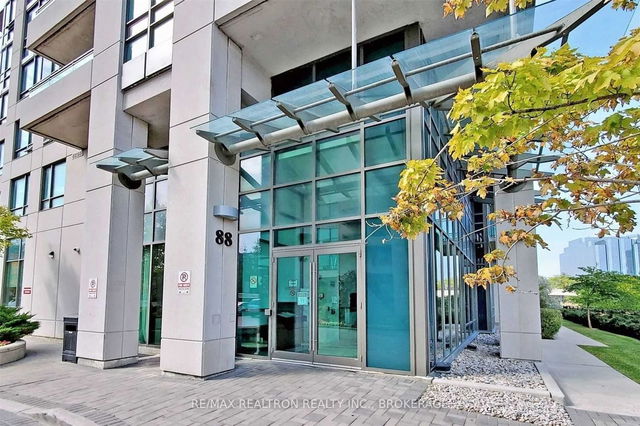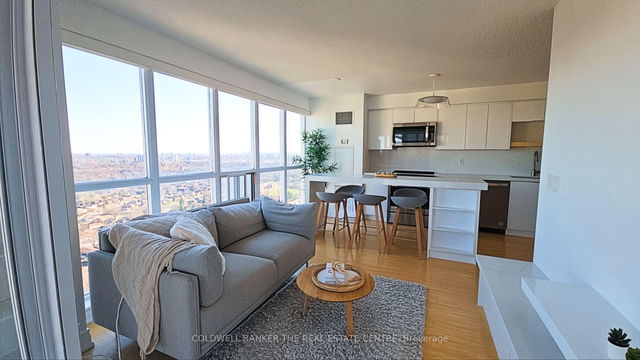303 - 88 Grangeway Avenue




About 303 - 88 Grangeway Avenue
303 - 88 Grangeway Ave is a Scarborough condo which was for sale right off Ellesmere Rd and Mccowan Rd. Asking $688000, it was listed in April 2023, but is no longer available and has been taken off the market (Terminated) on 24th of July 2023. This condo unit has 2 beds, 2 bathrooms and is 885 sqft. 303 - 88 Grangeway Ave, Scarborough is situated in Scarborough Town Centre, with nearby neighbourhoods in Agincourt, Dorset Park, Morningside and Malvern.
88 Grangeway Ave, Toronto is only a 3 minute walk from Coffee Time for that morning caffeine fix and if you're not in the mood to cook, Allstar Wings & Ribs and JC's Grill House are near this condo. Groceries can be found at FreshCo which is only steps away and you'll find Shoppers Drug Mart a short distance away as well. Cineplex Cinemas Scarborough is only at a short distance from 88 Grangeway Ave, Toronto. 88 Grangeway Ave, Toronto is only a 5 minute walk from great parks like Albert Campbell Square. Schools are readily available as well with Madinatu Uloom Islamic School and Toronto District School Board a 4-minute walk.
Transit riders take note, 88 Grangeway Ave, Toronto is a short walk to the closest TTC SubwayStop (MCCOWAN STATION - PLATFORM) with (Subway) route 3 Line 3 (scarborough). If you're driving from 88 Grangeway Ave, you'll have easy access to the rest of the city by way of Hwy 401 as well, which is only a 2-minute drive using on and off ramps on Mccowan Rd.
- 4 bedroom houses for sale in Scarborough Town Centre
- 2 bedroom houses for sale in Scarborough Town Centre
- 3 bed houses for sale in Scarborough Town Centre
- Townhouses for sale in Scarborough Town Centre
- Semi detached houses for sale in Scarborough Town Centre
- Detached houses for sale in Scarborough Town Centre
- Houses for sale in Scarborough Town Centre
- Cheap houses for sale in Scarborough Town Centre
- 3 bedroom semi detached houses in Scarborough Town Centre
- 4 bedroom semi detached houses in Scarborough Town Centre
- homes for sale in Willowdale
- homes for sale in King West
- homes for sale in Mimico
- homes for sale in Scarborough Town Centre
- homes for sale in Islington-City Centre West
- homes for sale in Harbourfront
- homes for sale in Church St. Corridor
- homes for sale in Yonge and Bloor
- homes for sale in Bay St. Corridor
- homes for sale in Queen West



