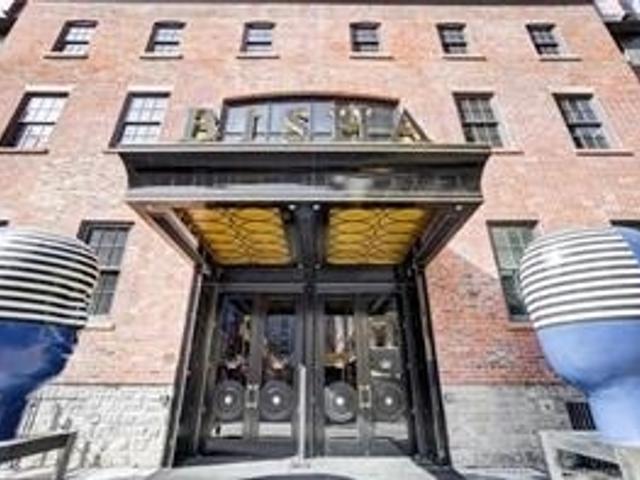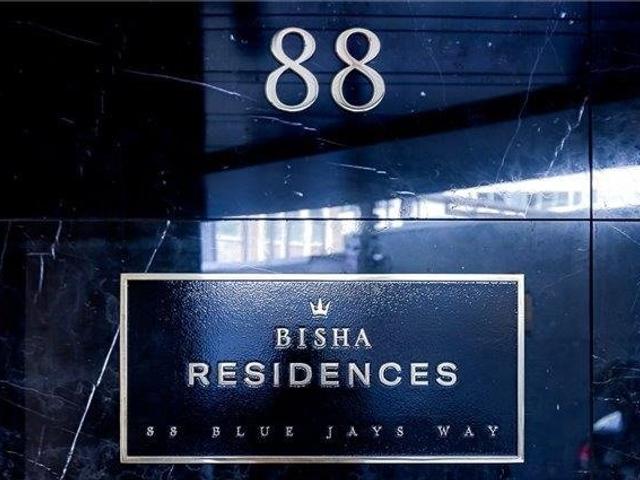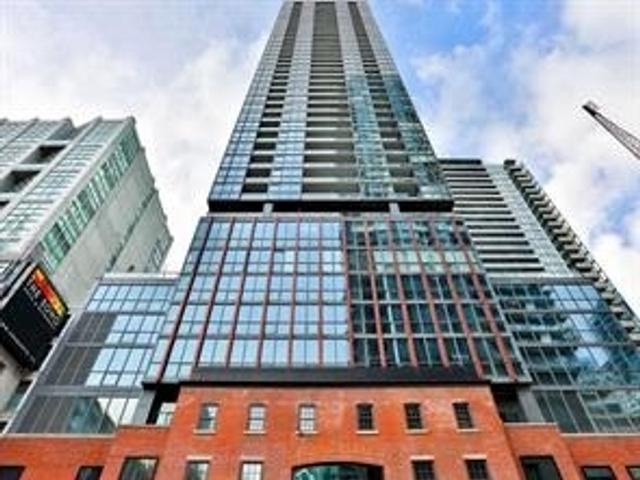EXTRAS: Integrated Appliances: Fridge, Cook Top, B/I Microwave, B/I Dishwasher, B/I Oven, Washer & Dryer, All Existing Light Fixtures& Window Covering. Includes Wall Mounted Tv &Build-In King Size Murphy Bed ($11,000 Value). One Locker Included.

EXTRAS: Integrated Appliances: Fridge, Cook Top, B/I Microwave, B/I Dishwasher, B/I Oven, Washer & Dryer, All Existing Light Fixtures& Window Covering. Includes Wall Mounted Tv &Build-In King Size Murphy Bed ($11,000 Value). One Locker Included.
About 2010 - 88 Blue Jays Way
2010 - 88 Blue Jays Way is a Toronto condo which was for sale, near Blue Jays Way and King. It was listed at $499000 in May 2021 but is no longer available and has been taken off the market. This condo unit has a Studio bed, 1 bathroom and is (over) 499 sqft. Situated in Toronto's King West neighbourhood, CityPlace, Queen West, Financial District and Alexandra Park are nearby neighbourhoods.
88 Blue Jays Way, Toronto is only steps away from Starbucks for that morning caffeine fix and if you're not in the mood to cook, Anush Shawarma Falafel & Kebob and Anoush Shawarma are near this condo. Groceries can be found at Fresh & Wild which is nearby and you'll find Cadence Health Centre a 6-minute walk as well. Entertainment around 88 Blue Jays Way, Toronto is easy to come by, with TIFF Bell Lightbox, CineCycle and Hot Docs Canadian International Documentary Festival not far. With Victoria Memorial Square, Toronto Railway Museum and Campbell House Museum a 6-minute walk from your door, you'll always have something to do on a day off or weekend. For nearby green space, Clarence Square Park, Isabella Valancy Crawford Park and St. Andrew's Playground could be good to get out of your condo and catch some fresh air or to take your dog for a walk.
Transit riders take note, 88 Blue Jays Way, Toronto is only steps away to the closest TTC Light RailStop (KING ST WEST AT PETER ST WEST SIDE) with (Light Rail) route 304 King, (Light Rail) route 504 King, and more. ST ANDREW STATION - SOUTHBOUND PLATFORM Subway is also only a 6 minute walk. If you're driving from 88 Blue Jays Way, you'll have easy access to the rest of the city by way of Gardiner Expressway as well, which is only a 2-minute drive using on and off ramps on Rees St.
- 4 bedroom houses for sale in King West
- 2 bedroom houses for sale in King West
- 3 bed houses for sale in King West
- Townhouses for sale in King West
- Semi detached houses for sale in King West
- Detached houses for sale in King West
- Houses for sale in King West
- Cheap houses for sale in King West
- 3 bedroom semi detached houses in King West
- 4 bedroom semi detached houses in King West
- homes for sale in Willowdale
- homes for sale in King West
- homes for sale in Scarborough Town Centre
- homes for sale in Mimico
- homes for sale in Harbourfront
- homes for sale in Islington-City Centre West
- homes for sale in Newtonbrook
- homes for sale in L'amoreaux
- homes for sale in Church St. Corridor
- homes for sale in Queen West
- There are no active MLS listings right now. Please check back soon!






