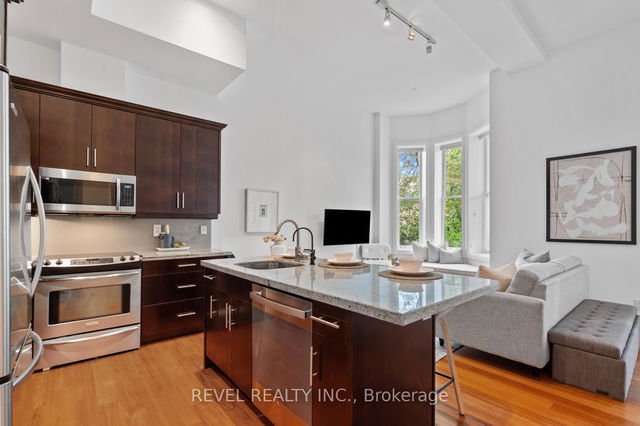| Name | Size | Features |
|---|---|---|
Study | Unknown | |
Living Room | Unknown | |
Dining Room | Unknown |
206 - 863 St.Clair Avenue




About 206 - 863 St.Clair Avenue
Located at 206 - 863 St.clair Avenue, this Toronto condo is available for sale. It has been listed at $889000 since April 2025. This condo has 2+1 beds, 2 bathrooms and is 700-799 sqft. 206 - 863 St.clair Avenue resides in the Toronto Hillcrest | Bracondale Hill neighbourhood, and nearby areas include Corso Italia, Humewood-Cedarvale, Christie Pits and Dovercourt Park.
There are a lot of great restaurants nearby 863 St Clair Ave W, Toronto.Grab your morning coffee at L & L Cafe located at 931 St Clair Ave W. Nearby grocery options: Luciano's No Frills is nearby.
Transit riders take note, 863 St Clair Ave W, Toronto is only steps away to the closest public transit Bus Stop (St Clair Ave West at Winona Dr) with route St.clair-junction Night Bus, and route St. Clair. If you're driving from 863 St Clair Ave W, you'll have access to the rest of the city by way of Allen Rd as well, which is within a 8-minute drive getting on and off at Lawrence Ave W.
- 4 bedroom houses for sale in Hillcrest | Bracondale Hill
- 2 bedroom houses for sale in Hillcrest | Bracondale Hill
- 3 bed houses for sale in Hillcrest | Bracondale Hill
- Townhouses for sale in Hillcrest | Bracondale Hill
- Semi detached houses for sale in Hillcrest | Bracondale Hill
- Detached houses for sale in Hillcrest | Bracondale Hill
- Houses for sale in Hillcrest | Bracondale Hill
- Cheap houses for sale in Hillcrest | Bracondale Hill
- 3 bedroom semi detached houses in Hillcrest | Bracondale Hill
- 4 bedroom semi detached houses in Hillcrest | Bracondale Hill
- homes for sale in Willowdale
- homes for sale in King West
- homes for sale in Mimico
- homes for sale in Scarborough Town Centre
- homes for sale in Islington-City Centre West
- homes for sale in Harbourfront
- homes for sale in Church St. Corridor
- homes for sale in Yonge and Bloor
- homes for sale in Queen West
- homes for sale in St. Lawrence



