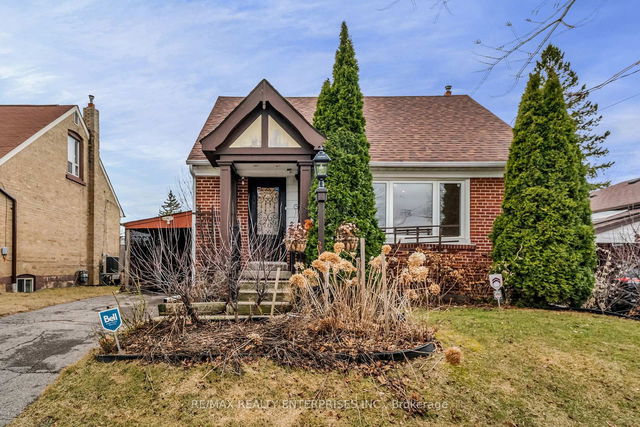| Level | Name | Size | Features |
|---|---|---|---|
Basement | Living Room | 3.66 x 3.78 ft | |
Basement | Bedroom 4 | 3.35 x 3.78 ft | |
Basement | Kitchen | 3.88 x 2.78 ft |
86 Marble Arch Crescent




About 86 Marble Arch Crescent
86 Marble Arch Crescent is a Scarborough detached house for sale. It has been listed at $1090000 since April 2025. This detached house has 2+2 beds, 2 bathrooms and is 700-1100 sqft. Situated in Scarborough's Wexford - Maryvale neighbourhood, Victoria Village, Dorset Park, Clairlea and Scarborough Junction are nearby neighbourhoods.
Some good places to grab a bite are Iqbal Roshd, Corner Bank or Charminar Indian Cuisine. Venture a little further for a meal at one of Wexford - Maryvale neighbourhood's restaurants. If you love coffee, you're not too far from Tim Hortons located at 960 Warden Ave. For groceries there is Adonis which is only a 5 minute walk.
Transit riders take note, 86 Marble Arch Crescent, Toronto is not far to the closest public transit Bus Stop (Warden Ave at Marble Arch Cres) with route Warden. For drivers, the closest highway is Don Valley Parkway and is within a few minutes drive from 86 Marble Arch Crescent, making it easier to get into and out of the city using Wynford Dr ramps.
- 4 bedroom houses for sale in Wexford - Maryvale
- 2 bedroom houses for sale in Wexford - Maryvale
- 3 bed houses for sale in Wexford - Maryvale
- Townhouses for sale in Wexford - Maryvale
- Semi detached houses for sale in Wexford - Maryvale
- Detached houses for sale in Wexford - Maryvale
- Houses for sale in Wexford - Maryvale
- Cheap houses for sale in Wexford - Maryvale
- 3 bedroom semi detached houses in Wexford - Maryvale
- 4 bedroom semi detached houses in Wexford - Maryvale
- homes for sale in Willowdale
- homes for sale in King West
- homes for sale in Mimico
- homes for sale in Harbourfront
- homes for sale in Scarborough Town Centre
- homes for sale in Islington-City Centre West
- homes for sale in Church St. Corridor
- homes for sale in Bay St. Corridor
- homes for sale in Yonge and Bloor
- homes for sale in Queen West



