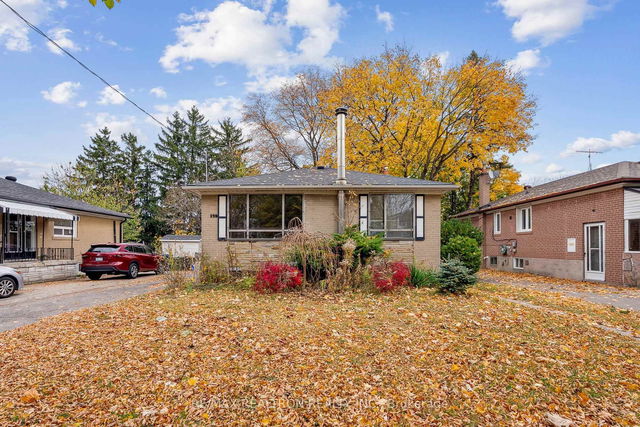Opportunity Knocks Will You Answer? Step inside this well maintained bungalow that's ready to welcome its next family. This large all brick bungalow home sits on a Extra Wide Prime Corner 45x112 lot with Fully Fenced Side Yard, A Detached 1.5 Car Garage and a wide driveway.Main floor features include an open-concept living and dining area that is ideal for entertaining or enjoying quality time with family, hardwood floors, pot lights, 3 great Sized Bedrooms With Ample Closet Space And A 3-Piece Bathroom. ****Lower Level has TWO Soundproof Basement Apartment (2 Bedroom and 1 Bedroom) units With Separate Entrance For Great Income Potential Opportunity To Help With Mortgage Payments. ***Each floor has its own separate laundry. Accessible second electrical panel. This Home has a perfect blend of comfort, functionality and convenience! Centrally Situated Just Minutes To All Major Amenities, 24hr TTC That Stops Just across Street, Hospital, U of T Scarborough, Centennial College, And Highway 401. Don't miss the opportunity to make it your own! This dwelling unit is permitted in the following residential building types:(A)Detached House;(B)Duplex;(C)Triplex; and(D)Fourplex. [ By-law: 474-2023 ]







