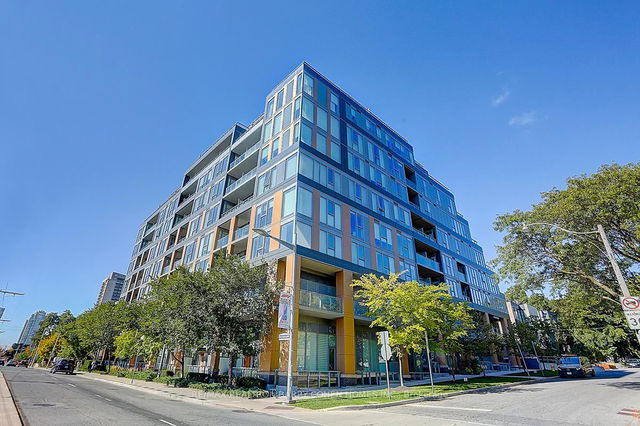
About 85 Douglas Crescent
85 Douglas Crescent is an East York condo which was for sale. It was listed at $1495000 in April 2025 but is no longer available and has been taken off the market (Sold Conditional) on 3rd of June 2025.. This 1200-1399 sqft condo has 3 beds and 1 bathroom. 85 Douglas Crescent resides in the East York Rosedale neighbourhood, and nearby areas include Bennington Heights, Moore Park, Davisville Village and Playter Estates.
Nearby grocery options: Loblaws is a 5-minute walk.
Living in this Rosedale condo is easy. There is also Bayview Ave at Nesbitt Dr Bus Stop, a short distance away, with route Bayview South nearby. For drivers at 85 Douglas Cres, it might be easier to get around the city getting on or off Don Valley Parkway and Don Mills Rd, which is within a few minutes drive.
- 4 bedroom houses for sale in Rosedale
- 2 bedroom houses for sale in Rosedale
- 3 bed houses for sale in Rosedale
- Townhouses for sale in Rosedale
- Semi detached houses for sale in Rosedale
- Detached houses for sale in Rosedale
- Houses for sale in Rosedale
- Cheap houses for sale in Rosedale
- 3 bedroom semi detached houses in Rosedale
- 4 bedroom semi detached houses in Rosedale
- homes for sale in Willowdale
- homes for sale in King West
- homes for sale in Mimico
- homes for sale in Scarborough Town Centre
- homes for sale in Islington-City Centre West
- homes for sale in Harbourfront
- homes for sale in Church St. Corridor
- homes for sale in Bay St. Corridor
- homes for sale in Yonge and Bloor
- homes for sale in Bayview Village






