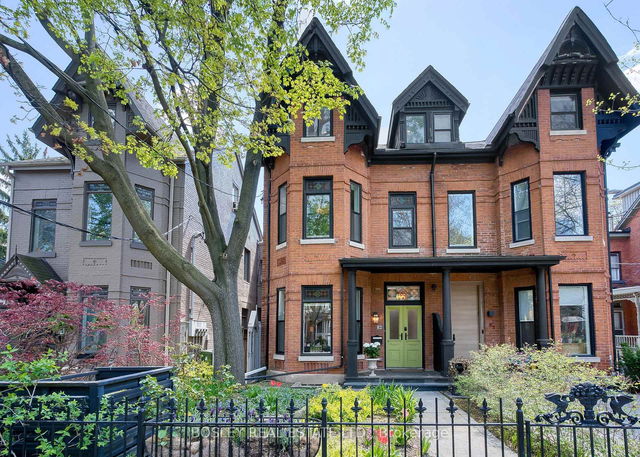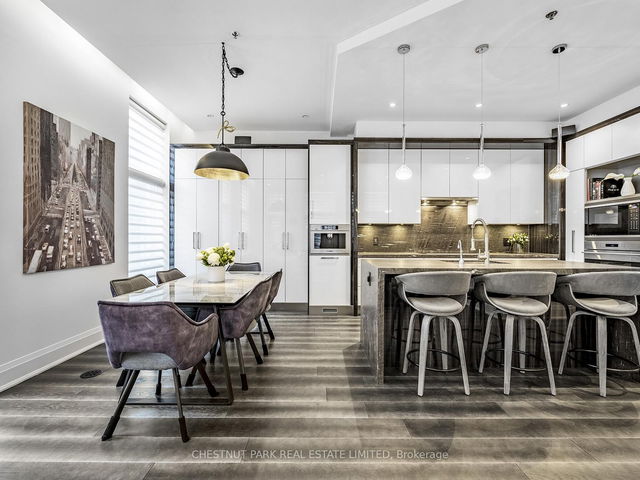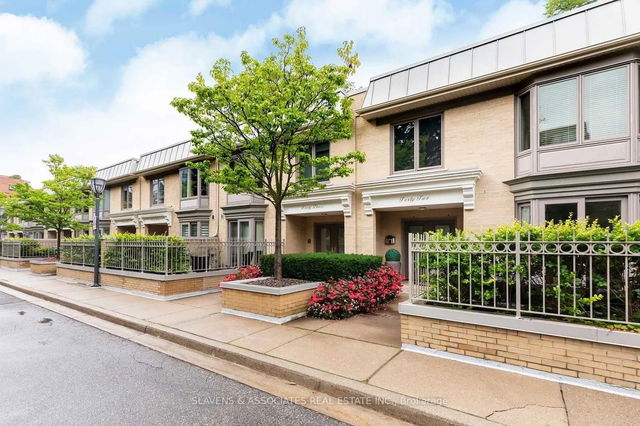| Level | Name | Size | Features |
|---|---|---|---|
Third | Family Room | 17.4 x 15.2 ft | |
Main | Kitchen | 13.3 x 11.8 ft | |
Second | Bedroom 2 | 11.2 x 11.0 ft |

About 83 Willcocks Street
83 Willcocks Street is a Toronto att/row/twnhouse for sale. 83 Willcocks Street has an asking price of $3445000, and has been on the market since May 2025. This att/row/twnhouse has 4+2 beds, 5 bathrooms and is 3000-3500 sqft. 83 Willcocks Street resides in the Toronto Annex neighbourhood, and nearby areas include Kensington Market, Grange Park, Palmerston and Alexandra Park.
There are a lot of great restaurants around 83 Willcocks St, Toronto. If you can't start your day without caffeine fear not, your nearby choices include Second Cup. For those that love cooking, Harbord Bakery is not far.
If you are reliant on transit, don't fear, 83 Willcocks St, Toronto has a public transit Bus Stop (Harbord St at Spadina Ave) not far. It also has route Wellesley close by. For drivers, the closest highway is Gardiner Expressway and is within a few minutes drive from 83 Willcocks St, making it easier to get into and out of the city getting on and off at Rees St.
- 4 bedroom houses for sale in The Annex
- 2 bedroom houses for sale in The Annex
- 3 bed houses for sale in The Annex
- Townhouses for sale in The Annex
- Semi detached houses for sale in The Annex
- Detached houses for sale in The Annex
- Houses for sale in The Annex
- Cheap houses for sale in The Annex
- 3 bedroom semi detached houses in The Annex
- 4 bedroom semi detached houses in The Annex
- homes for sale in Willowdale
- homes for sale in King West
- homes for sale in Mimico
- homes for sale in Scarborough Town Centre
- homes for sale in Islington-City Centre West
- homes for sale in Harbourfront
- homes for sale in Church St. Corridor
- homes for sale in Yonge and Bloor
- homes for sale in Bay St. Corridor
- homes for sale in Queen West





