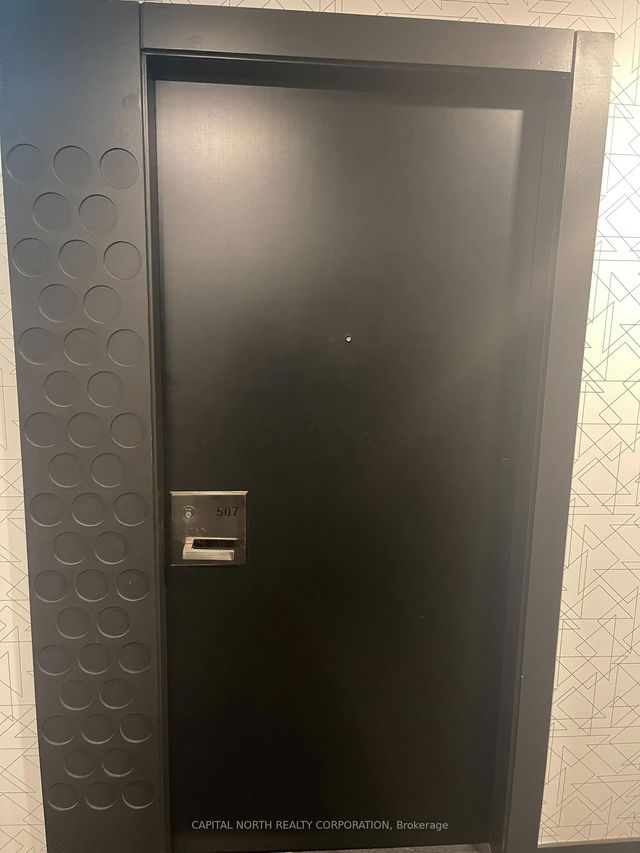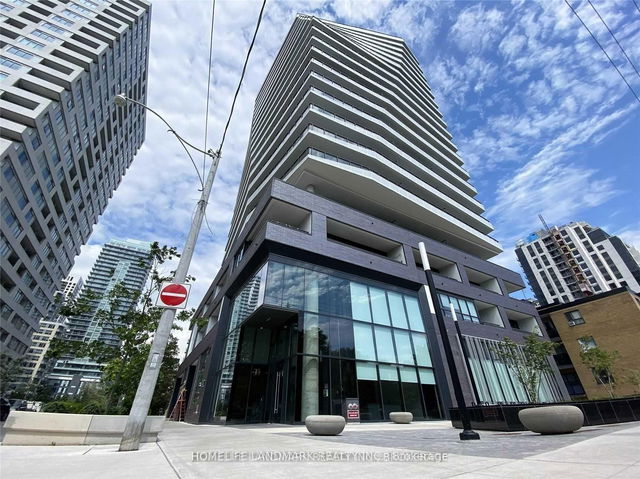| Name | Size | Features |
|---|---|---|
Bedroom 2 | 10.6 x 9.0 ft | |
Den | 9.8 x 7.0 ft | |
Kitchen | 8.9 x 7.3 ft |
1810 - 83 Redpath Avenue
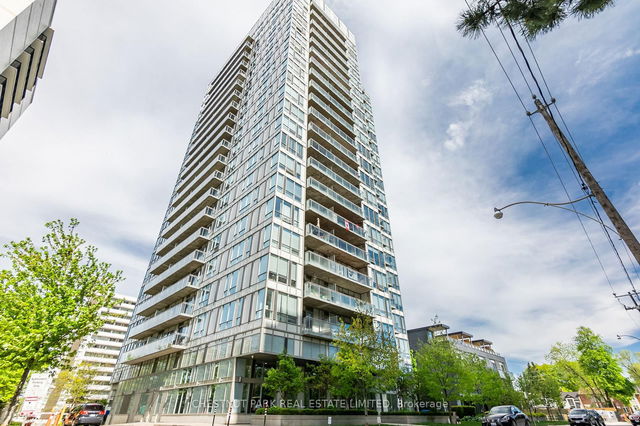
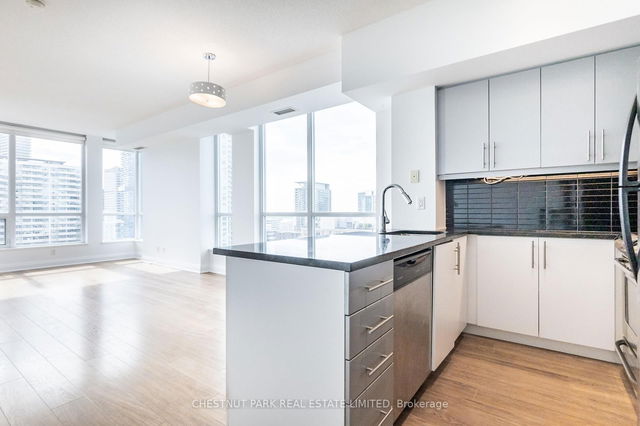
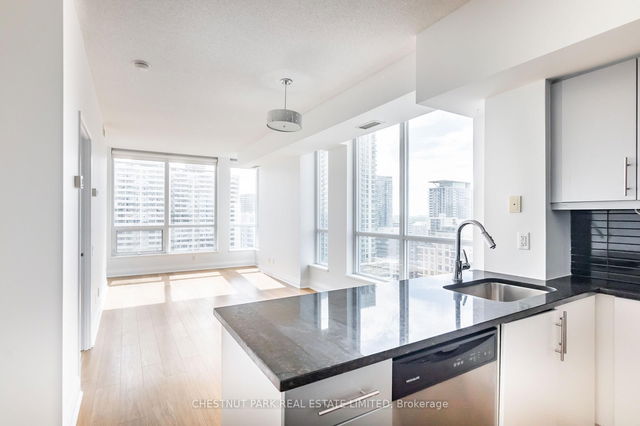

About 1810 - 83 Redpath Avenue
1810 - 83 Redpath Avenue is a Toronto condo for rent. It has been listed at $3600/mo since June 2025. This 901 sqft condo unit has 2+1 beds and 2 bathrooms. 1810 - 83 Redpath Avenue, Toronto is situated in Mount Pleasant, with nearby neighbourhoods in Yonge and Eglinton, Davisville Village, Chaplin Estates and Lawrence Park.
83 Redpath Ave, Toronto is a short walk from Redpath Juicery for that morning caffeine fix and if you're not in the mood to cook, Popeyes, Pizza Nova and Istanbul Cafe & Espresso Bar are near this condo. For groceries there is Loblaws which is not far.
If you are reliant on transit, don't fear, 83 Redpath Ave, Toronto has a public transit Bus Stop (Eglinton Ave East at Redpath Ave) nearby. It also has route Eglinton East, route Leslie, and more close by. For drivers at 83 Redpath Ave, it might be easier to get around the city getting on or off Allen Rd and Lawrence Ave W, which is within a 9-minute drive.
- homes for rent in Willowdale
- homes for rent in King West
- homes for rent in Mimico
- homes for rent in Scarborough Town Centre
- homes for rent in Islington-City Centre West
- homes for rent in Harbourfront
- homes for rent in Church St. Corridor
- homes for rent in Yonge and Bloor
- homes for rent in Bay St. Corridor
- homes for rent in Newtonbrook
- There are no active MLS listings right now. Please check back soon!


