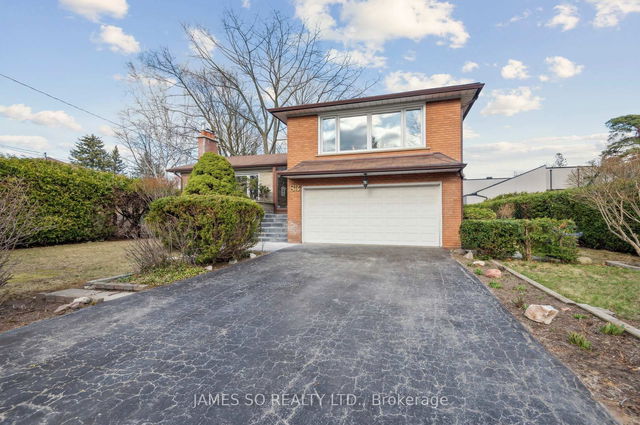Size
-
Lot size
9600 sqft
Street frontage
-
Possession
2025-05-30
Price per sqft
$675 - $900
Taxes
$5,014.18 (2024)
Parking Type
-
Style
Sidesplit 4
See what's nearby
Description
A Rare Opportunity for Visionaries and Savvy Buyers Alike. Welcome to this beautifully maintained 4-bedroom, all-brick sidesplit home nestled on a private, lush 80 x 120 ft lot on a prestigious street in Highland Creek. Whether you're ready to move in or looking to build your dream home in the future, this property presents the perfect canvas. Step inside to discover a bright, sun-drenched interior with newly installed hardwood flooring in the living and dining areas, and freshly refinished floors upstairs. The spacious eat-in kitchen overlooks a sprawling, pool-sized backyard ideal for outdoor entertaining or creating your own backyard oasis. Flexibility abounds with the versatile fourth bedroom, easily transformed into a cozy family room or adapted for multi-generational living. Enjoy the best of both worlds with a combination of radiant heating and central air conditioning for year-round comfort. Surrounded by mature landscaping and towering hedges that offer exceptional privacy, this property is a true urban retreat. Located approx 2 km from the University of Toronto Scarborough campus, with seamless access to Highway 401, convenience meets lifestyle. Nature lovers and adventurers will appreciate being just a short bike ride from the stunning Waterfront Trails, the Toronto Zoo, and the serene Rouge National Urban Park. Don't just find a house - create your legacy.
Broker: JAMES SO REALTY LTD.
MLS®#: E12094181
Property details
Parking:
6
Parking type:
-
Property type:
Detached
Heating type:
Water
Style:
Sidesplit 4
MLS Size:
1500-2000 sqft
Lot front:
80 Ft
Lot depth:
120 Ft
Listed on:
Apr 21, 2025
Show all details
Rooms
| Level | Name | Size | Features |
|---|---|---|---|
Upper | Bedroom 3 | 11.6 x 10.2 ft | |
Main | Kitchen | 10.6 x 10.2 ft | |
Ground | Bedroom 4 | 13.4 x 13.0 ft |
Show all
Instant estimate:
orto view instant estimate
$9,391
higher than listed pricei
High
$1,416,206
Mid
$1,359,291
Low
$1,280,801







