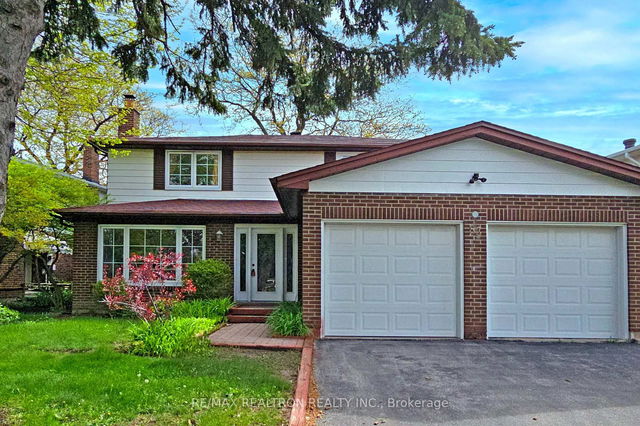| Level | Name | Size | Features |
|---|---|---|---|
Second | Bedroom 3 | 13.0 x 9.4 ft | |
Main | Foyer | 10.1 x 6.9 ft | |
Main | Family Room | 16.9 x 10.5 ft |
Use our AI-assisted tool to get an instant estimate of your home's value, up-to-date neighbourhood sales data, and tips on how to sell for more.







