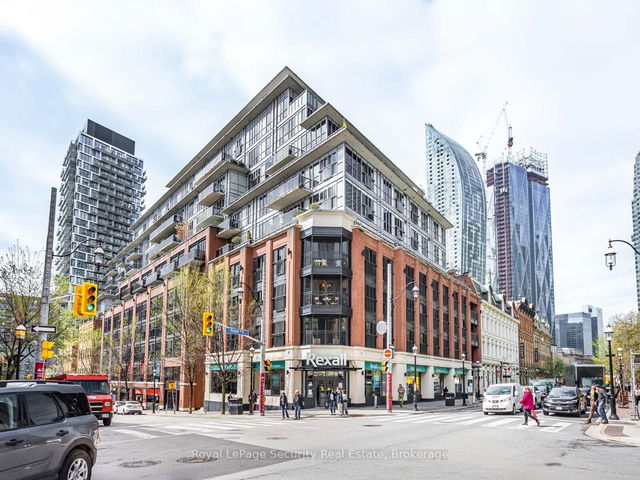5409 - 8 The Esplanade N/A




About 5409 - 8 The Esplanade N/A
5409 - 8 The Esplanade N/a is a Toronto condo which was for sale. It was listed at $1690000 in September 2024 but is no longer available and has been taken off the market (Terminated) on 23rd of March 2025. This condo unit has 2+1 beds, 3 bathrooms and is 1569 sqft. 5409 - 8 The Esplanade N/a resides in the Toronto St. Lawrence neighbourhood, and nearby areas include Financial District, Harbourfront, Moss Park and CityPlace.
There are a lot of great restaurants nearby 8 The Esplanade, Toronto.Grab your morning coffee at Tim Hortons located at 33 Yonge St. For grabbing your groceries, Green Box is a short walk.
Living in this St. Lawrence condo is easy. There is also The Esplanade at Yonge St Bus Stop, only steps away, with route Esplanade-river nearby. If you need to get on the highway often from 8 The Esplanade, Gardiner Expressway and Yonge St has both on and off ramps and is within 250 meters.
- 4 bedroom houses for sale in St. Lawrence
- 2 bedroom houses for sale in St. Lawrence
- 3 bed houses for sale in St. Lawrence
- Townhouses for sale in St. Lawrence
- Semi detached houses for sale in St. Lawrence
- Detached houses for sale in St. Lawrence
- Houses for sale in St. Lawrence
- Cheap houses for sale in St. Lawrence
- 3 bedroom semi detached houses in St. Lawrence
- 4 bedroom semi detached houses in St. Lawrence
- homes for sale in Willowdale
- homes for sale in King West
- homes for sale in Mimico
- homes for sale in Scarborough Town Centre
- homes for sale in Islington-City Centre West
- homes for sale in Harbourfront
- homes for sale in Church St. Corridor
- homes for sale in Yonge and Bloor
- homes for sale in Bay St. Corridor
- homes for sale in Queen West



