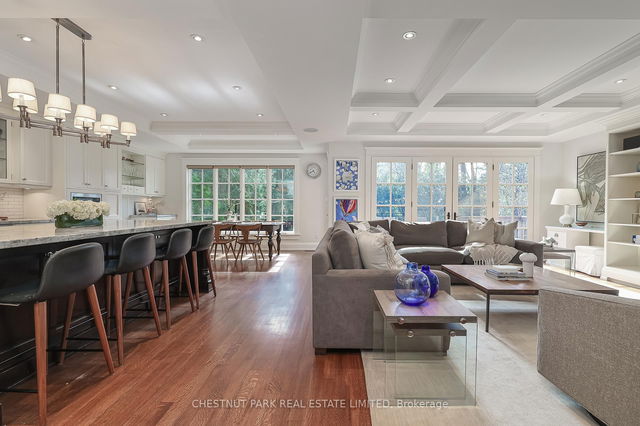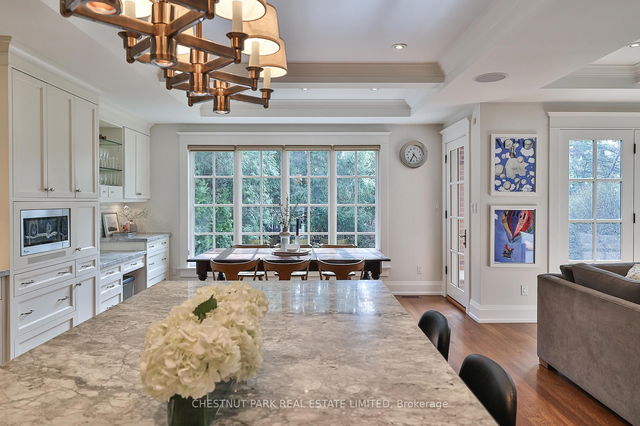8 St Leonard's Crescent




About 8 St Leonard's Crescent
8 St Leonard's Crescent is a Toronto detached house which was for sale. Asking $5695000, it was listed in April 2025, but is no longer available and has been taken off the market (Sold) on 4th of May 2025.. This 3500-5000 sqft detached house has 5+1 beds and 5 bathrooms. 8 St Leonard's Crescent resides in the Toronto Lawrence Park neighbourhood, and nearby areas include Wanless Park, Mount Pleasant, Teddington Park and Lytton Park.
8 St Leonards Crescent, Toronto is a 5-minute walk from Real Fruit Bubble Tea for that morning caffeine fix and if you're not in the mood to cook, barBURRITO, Swiss Chalet Rotisserie & Grill and Extreme Pita are near this detached house. Nearby grocery options: Summerhill Market is an 8-minute walk.
If you are looking for transit, don't fear, there is a Bus Stop (Mt Pleasant Rd at St Leonards Ave) a 4-minute walk. For drivers, the closest highway is Hwy 401 and is within a few minutes drive from 8 St Leonards Crescent, making it easier to get into and out of the city getting on and off at Avenue Rd.
- 4 bedroom houses for sale in Lawrence Park
- 2 bedroom houses for sale in Lawrence Park
- 3 bed houses for sale in Lawrence Park
- Townhouses for sale in Lawrence Park
- Semi detached houses for sale in Lawrence Park
- Detached houses for sale in Lawrence Park
- Houses for sale in Lawrence Park
- Cheap houses for sale in Lawrence Park
- 3 bedroom semi detached houses in Lawrence Park
- 4 bedroom semi detached houses in Lawrence Park
- homes for sale in Willowdale
- homes for sale in King West
- homes for sale in Mimico
- homes for sale in Scarborough Town Centre
- homes for sale in Islington-City Centre West
- homes for sale in Harbourfront
- homes for sale in Church St. Corridor
- homes for sale in Bay St. Corridor
- homes for sale in Yonge and Bloor
- homes for sale in Bayview Village



