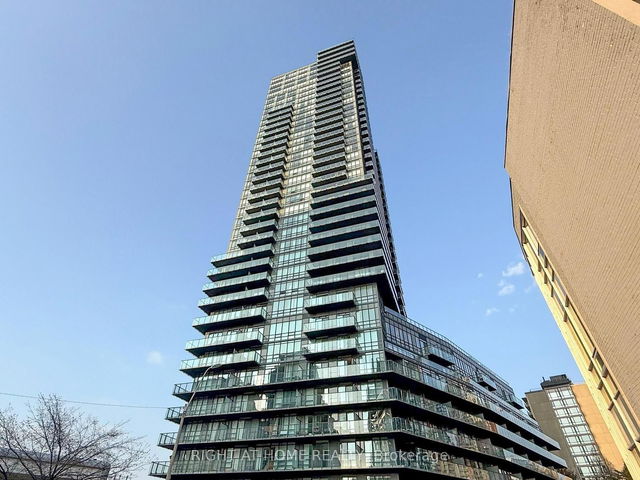2601 - 8 Park Road




About 2601 - 8 Park Road
2601 - 8 Park Rd is a Toronto condo which was for sale, near Yonge and Bloor. It was listed at $779900 in February 2023 but is no longer available and has been taken off the market (Sold) on 28th of March 2023.. This 745 sqft condo unit has 2 beds and 2 bathrooms. 2601 - 8 Park Rd, Toronto is situated in Yonge and Bloor, with nearby neighbourhoods in Yorkville, St. James Town, Church St. Corridor and Summerhill.
Want to dine out? There are plenty of good restaurant choices not too far from 8 Park Rd, Toronto, like Avocado Sushi, Maja Indian Cuisine and Dessert Lady Café, just to name a few. Grab your morning coffee at Starbucks located at 100 Bloor Street East. Groceries can be found at The Market by Longo's which is only steps away and you'll find Pace Pharmacy a 3-minute walk as well. Entertainment around 8 Park Rd, Toronto is easy to come by, with Cineplex Cinemas Varsity and VIP, Green Space On Church and The ROM Theatre a 5-minute walk. With Sun Life Financial Museum + Arts Pass, The Gardiner Museum and Royal Ontario Museum a short walk from your door, you'll always have something to do on a day off or weekend. 8 Park Rd, Toronto is only steps away from great parks like Rosehill Reservoir, Asquith Green Parkette and Town Hall Square.
Living in this Yonge and Bloor condo is made easier by access to the TTC. BLOOR STATION - NORTHBOUND PLATFORM Subway stop is only steps away. Access to Don Valley Parkway from 8 Park Rd is within a few minutes drive, making it easy for those driving to get into and out of the city
- 4 bedroom houses for sale in Yonge and Bloor
- 2 bedroom houses for sale in Yonge and Bloor
- 3 bed houses for sale in Yonge and Bloor
- Townhouses for sale in Yonge and Bloor
- Semi detached houses for sale in Yonge and Bloor
- Detached houses for sale in Yonge and Bloor
- Houses for sale in Yonge and Bloor
- Cheap houses for sale in Yonge and Bloor
- 3 bedroom semi detached houses in Yonge and Bloor
- 4 bedroom semi detached houses in Yonge and Bloor
- homes for sale in Willowdale
- homes for sale in King West
- homes for sale in Mimico
- homes for sale in Scarborough Town Centre
- homes for sale in Islington-City Centre West
- homes for sale in Harbourfront
- homes for sale in Church St. Corridor
- homes for sale in Bay St. Corridor
- homes for sale in Yonge and Bloor
- homes for sale in Queen West



