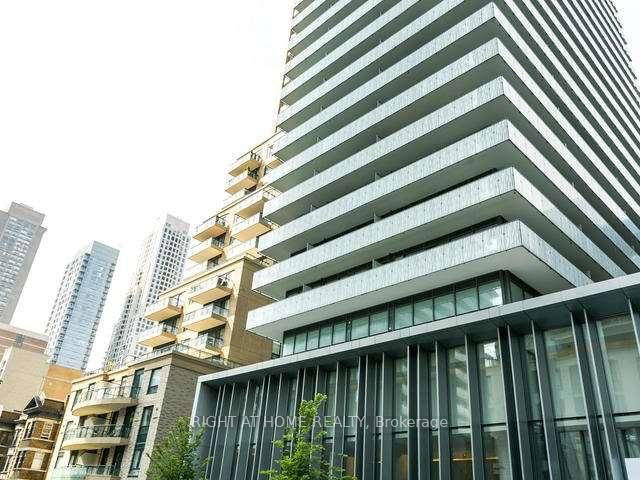| Name | Size | Features |
|---|---|---|
Primary Bedroom | 2.97 x 2.34 ft | Tile Floor, Quartz Counter, B/I Microwave |
Foyer | 1.55 x 2.43 ft | Laminate, Combined W/Dining, West View |
Kitchen | 2.34 x 2.19 ft | Laminate, Combined W/Living, Large Window |
2113 - 8 Park Road




About 2113 - 8 Park Road
Located at 2113 - 8 Park Road, this Toronto condo is available for sale. 2113 - 8 Park Road has an asking price of $589900, and has been on the market since January 2025. This condo unit has 1 bed, 1 bathroom and is 530 sqft. 2113 - 8 Park Road resides in the Toronto Yonge and Bloor neighbourhood, and nearby areas include Yorkville, St. James Town, Church St. Corridor and Summerhill.
There are a lot of great restaurants around 8 Park Rd, Toronto. If you can't start your day without caffeine fear not, your nearby choices include Starbucks. For grabbing your groceries, Longo's is only steps away.
Transit riders take note, 8 Park Rd, Toronto is only steps away to the closest public transit Train Stop (Bloor Station - Northbound Platform) with route Line 1 (yonge-university). Residents of 8 Park Rd also have decent access to Don Valley Parkway, which is within a few minutes drive
- 4 bedroom houses for sale in Yonge and Bloor
- 2 bedroom houses for sale in Yonge and Bloor
- 3 bed houses for sale in Yonge and Bloor
- Townhouses for sale in Yonge and Bloor
- Semi detached houses for sale in Yonge and Bloor
- Detached houses for sale in Yonge and Bloor
- Houses for sale in Yonge and Bloor
- Cheap houses for sale in Yonge and Bloor
- 3 bedroom semi detached houses in Yonge and Bloor
- 4 bedroom semi detached houses in Yonge and Bloor
- homes for sale in Willowdale
- homes for sale in King West
- homes for sale in Mimico
- homes for sale in Harbourfront
- homes for sale in Scarborough Town Centre
- homes for sale in Islington-City Centre West
- homes for sale in Church St. Corridor
- homes for sale in Bay St. Corridor
- homes for sale in St. Lawrence
- homes for sale in Yonge and Bloor



