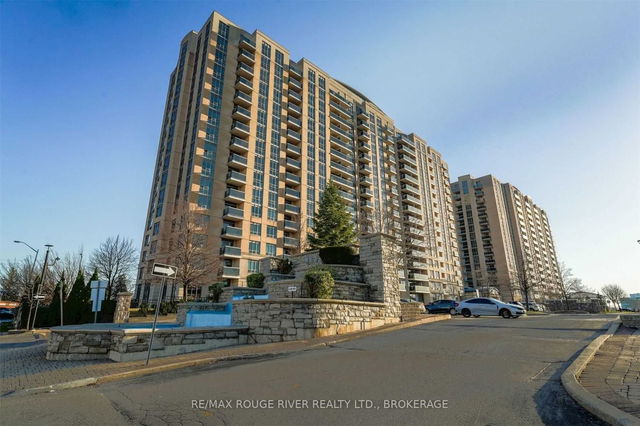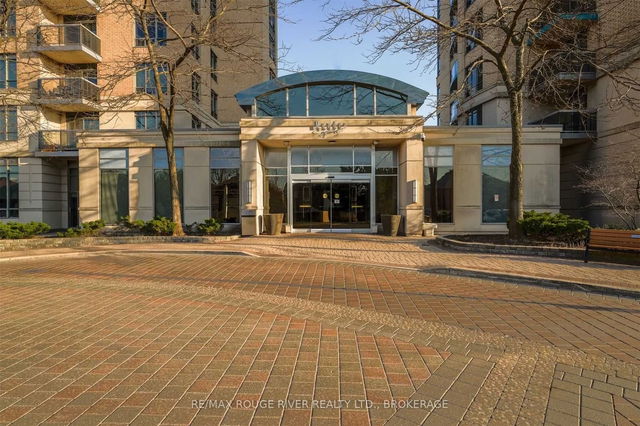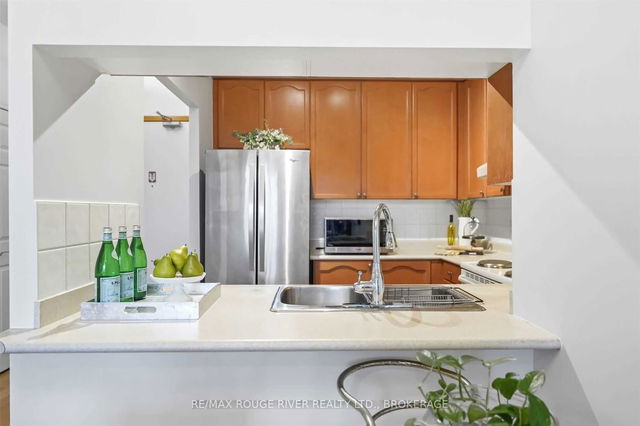115 - 8 Mondeo Drive




About 115 - 8 Mondeo Drive
115 - 8 Mondeo Dr is a Scarborough condo which was for sale right off Birchmount Rd and Ellesmere Rd. Asking $699900, it was listed in April 2023, but is no longer available and has been taken off the market (Sold Conditional) on 13th of April 2023. This condo unit has 2+1 beds, 2 bathrooms and is 1129 sqft. Situated in Scarborough's Dorset Park neighbourhood, Wexford - Maryvale, Parkwoods, Scarborough Town Centre and L'amoreaux are nearby neighbourhoods.
Recommended nearby places to eat around 8 Mondeo Dr, Toronto are Subway, Pizza On Fire and Chef George Breakfast and Lunch. If you can't start your day without caffeine fear not, your nearby choices include Royaltea Coffee. Groceries can be found at Highland Farms Supermarkets which is a 4-minute walk and you'll find Ellesmere Healthcare Pharmacy a 5-minute walk as well. Entertainment options near 8 Mondeo Dr, Toronto include Max Cafe Bar & Grill. Love being outside? Look no further than Willowfield Gardens Park & Terraview Park, Birkdale Ravine or Sherwood Park, which are only steps away from 8 Mondeo Dr, Toronto.
Transit riders take note, 8 Mondeo Dr, Toronto is only steps away to the closest TTC BusStop (740 ELLESMERE RD AT MONDEO DR) with (Bus) route 395 York Mills Night Bus, and (Bus) route 95 York Mills. ELLESMERE STATION - SOUTHBOUND PLATFORM Subway is also a 10-minute walk. Access to Hwy 401 from 8 Mondeo Dr is within a 4-minute drive, making it easy for those driving to get into and out of the city using Kennedy Rd ramps.
- 4 bedroom houses for sale in Dorset Park
- 2 bedroom houses for sale in Dorset Park
- 3 bed houses for sale in Dorset Park
- Townhouses for sale in Dorset Park
- Semi detached houses for sale in Dorset Park
- Detached houses for sale in Dorset Park
- Houses for sale in Dorset Park
- Cheap houses for sale in Dorset Park
- 3 bedroom semi detached houses in Dorset Park
- 4 bedroom semi detached houses in Dorset Park
- homes for sale in Willowdale
- homes for sale in King West
- homes for sale in Mimico
- homes for sale in Scarborough Town Centre
- homes for sale in Islington-City Centre West
- homes for sale in Harbourfront
- homes for sale in Church St. Corridor
- homes for sale in Yonge and Bloor
- homes for sale in Bay St. Corridor
- homes for sale in Queen West



