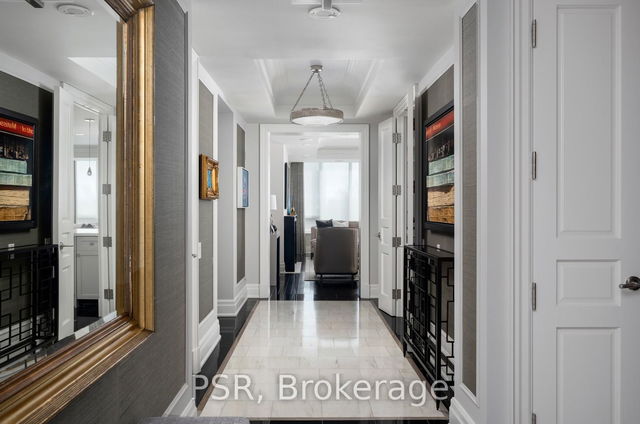| Name | Size | Features |
|---|---|---|
Kitchen | 22.8 x 9.1 ft | Combined W/Dining, Laminate |
Primary Bedroom | 16.0 x 10.1 ft | Combined W/Living, Laminate |
Dining Room | 12.7 x 9.6 ft | Open Concept, Laminate |
LPH4 - 8 Manor Road




About LPH4 - 8 Manor Road
Lph4 - 8 Manor Road is a Toronto condo for sale. It was listed at $2799000 in November 2024 and has 3 beds and 3 bathrooms. Situated in Toronto's Chaplin Estates neighbourhood, Yonge and Eglinton, Davisville Village, Mount Pleasant and Allenby are nearby neighbourhoods.
Looking for your next favourite place to eat? There is a lot close to 8 Manor Rd W, Toronto.Grab your morning coffee at Rachel's Coffee House located at 200-2011 Yonge St. For those that love cooking, Metro is a 5-minute walk.
For those residents of 8 Manor Rd W, Toronto without a car, you can get around quite easily. The closest transit stop is a Bus Stop (Yonge St at Manor Rd East) and is only steps away connecting you to Toronto's public transit service. It also has route Yonge, and route Yonge Night Bus nearby. If you're driving from 8 Manor Rd W, you'll have access to the rest of the city by way of Allen Rd as well, which is within a 8-minute drive using on and off ramps on Lawrence Ave W.
- 4 bedroom houses for sale in Chaplin Estates
- 2 bedroom houses for sale in Chaplin Estates
- 3 bed houses for sale in Chaplin Estates
- Townhouses for sale in Chaplin Estates
- Semi detached houses for sale in Chaplin Estates
- Detached houses for sale in Chaplin Estates
- Houses for sale in Chaplin Estates
- Cheap houses for sale in Chaplin Estates
- 3 bedroom semi detached houses in Chaplin Estates
- 4 bedroom semi detached houses in Chaplin Estates
- homes for sale in Willowdale
- homes for sale in King West
- homes for sale in Mimico
- homes for sale in Harbourfront
- homes for sale in Scarborough Town Centre
- homes for sale in Islington-City Centre West
- homes for sale in Bay St. Corridor
- homes for sale in Church St. Corridor
- homes for sale in Yonge and Bloor
- homes for sale in St. Lawrence



