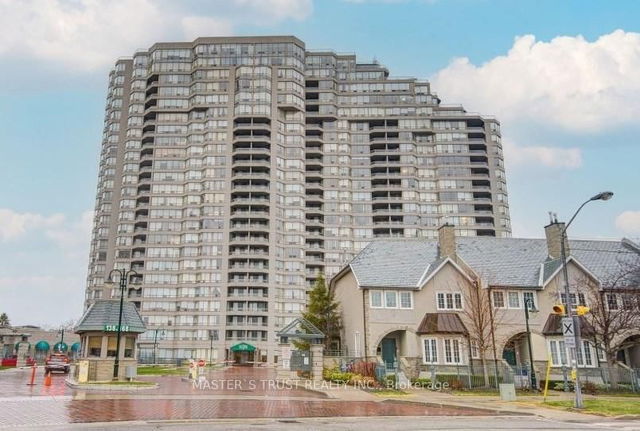| Name | Size | Features |
|---|---|---|
Primary Bedroom | 12.9 x 10.2 ft | Combined W/Dining, Laminate, South View |
Dining Room | 12.9 x 10.9 ft | Combined W/Living, Laminate |
Bedroom | 12.2 x 9.1 ft | Ceramic Back Splash, Granite Counter, Ceramic Floor |
2009 - 8 Lee Centre Drive




About 2009 - 8 Lee Centre Drive
2009 - 8 Lee Centre Drive is a Scarborough condo for sale. It has been listed at $849900 since November 2024. This condo unit has 4 beds, 3 bathrooms and is 1375 sqft. 2009 - 8 Lee Centre Drive, Scarborough is situated in Scarborough Town Centre, with nearby neighbourhoods in Agincourt, Malvern, Morningside and Dorset Park.
Some good places to grab a bite are Pumpernickel's, Piazza Manna or Mr. Souvlaki. Venture a little further for a meal at one of Scarborough Town Centre neighbourhood's restaurants. If you love coffee, you're not too far from Timothy's World Coffee located at 100 Consilium Pl. For groceries there is Green Spot which is only steps away.
Living in this Scarborough Town Centre condo is easy. There is also Corporate Dr at Lee Centre Dr (West) West Side Bus Stop, only steps away, with route Progress, and route Kennedy-scarborough Centre Express nearby. Residents of 8 Lee Centre Dr also have easy access to Hwy 401, which is only a 2-minute drive using on and off ramps on Mccowan Rd.
- 4 bedroom houses for sale in Scarborough Town Centre
- 2 bedroom houses for sale in Scarborough Town Centre
- 3 bed houses for sale in Scarborough Town Centre
- Townhouses for sale in Scarborough Town Centre
- Semi detached houses for sale in Scarborough Town Centre
- Detached houses for sale in Scarborough Town Centre
- Houses for sale in Scarborough Town Centre
- Cheap houses for sale in Scarborough Town Centre
- 3 bedroom semi detached houses in Scarborough Town Centre
- 4 bedroom semi detached houses in Scarborough Town Centre
- homes for sale in Willowdale
- homes for sale in King West
- homes for sale in Mimico
- homes for sale in Harbourfront
- homes for sale in Scarborough Town Centre
- homes for sale in Islington-City Centre West
- homes for sale in Bay St. Corridor
- homes for sale in Church St. Corridor
- homes for sale in Yonge and Bloor
- homes for sale in Queen West



