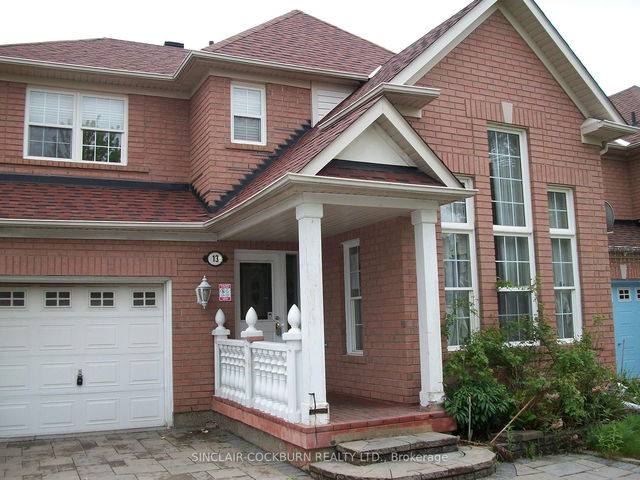Welcome to 8 Grackle Trail - this lovely detached home features 1794 sq ft above grade and a finished basement| This home boasts a functional open concept layout that allows for endless natural light| Hardwood flooring throughout the main floor, natural gas fireplace and walkout to fully fenced in yard| Double storey living room with large arched window| Large family room with adjoining Kitchen allows for easy entertaining| Double door entry to this King-sized primary bedroom w/ 5 piece ensuite and walk-in closet| Sun-filled second and third bedroom w/ 4 pc bath| Finished basement with pot lights - great for entertaining!| Close to all amenities - shopping, grocery, 401, 407, schools||







