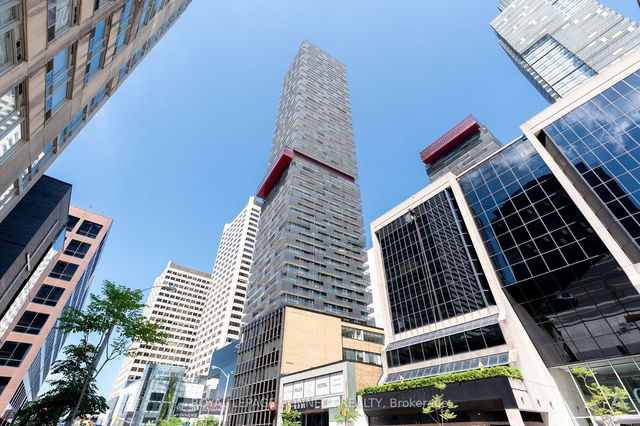| Name | Size | Features |
|---|---|---|
Kitchen | 15.5 x 14.2 ft | |
Bedroom 2 | 9.0 x 8.0 ft | |
Dining Room | 15.5 x 14.2 ft |
Use our AI-assisted tool to get an instant estimate of your home's value, up-to-date neighbourhood sales data, and tips on how to sell for more.




| Name | Size | Features |
|---|---|---|
Kitchen | 15.5 x 14.2 ft | |
Bedroom 2 | 9.0 x 8.0 ft | |
Dining Room | 15.5 x 14.2 ft |
Use our AI-assisted tool to get an instant estimate of your home's value, up-to-date neighbourhood sales data, and tips on how to sell for more.
4708 - 8 Eglinton Avenue E is a Toronto condo for sale. 4708 - 8 Eglinton Avenue E has an asking price of $738000, and has been on the market since June 2025. This condo unit has 2 beds, 2 bathrooms and is 692 sqft. 4708 - 8 Eglinton Avenue E, Toronto is situated in Yonge and Eglinton, with nearby neighbourhoods in Chaplin Estates, Mount Pleasant, Allenby and Davisville Village.
8 Eglinton Ave E, Toronto is only steps away from Second Cup for that morning caffeine fix and if you're not in the mood to cook, McDonald's, Chef of India and Sushi Mori are near this condo. For those that love cooking, Metro is only steps away.
Living in this Yonge and Eglinton condo is easy. There is also Eglinton Station - Northbound Platform Train Stop, only steps away, with route Line 1 (yonge-university) nearby. For drivers, the closest highway is Allen Rd and is within a few minutes drive from 8 Eglinton Ave E, making it easier to get into and out of the city using on and off ramps on Lawrence Ave W.