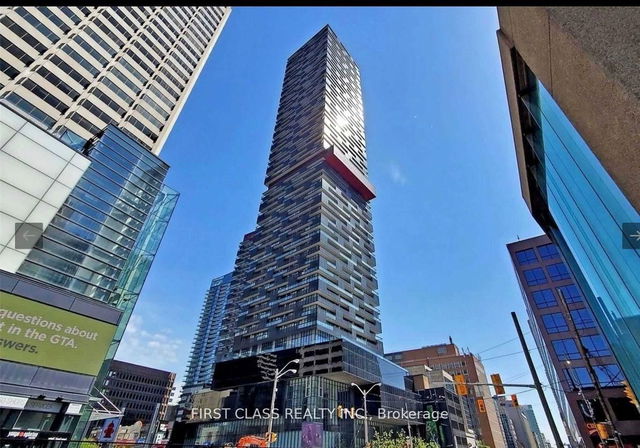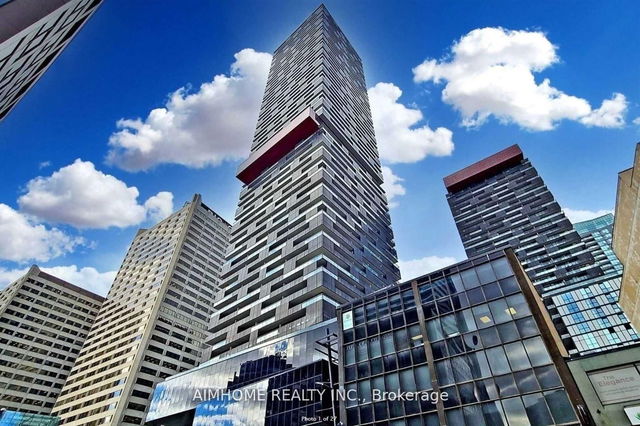| Name | Size | Features |
|---|---|---|
Dining Room | 46.0 x 29.6 ft | |
Kitchen | 46.0 x 29.6 ft | |
Living Room | 33.8 x 29.6 ft |
1003 - 8 Eglinton Avenue E
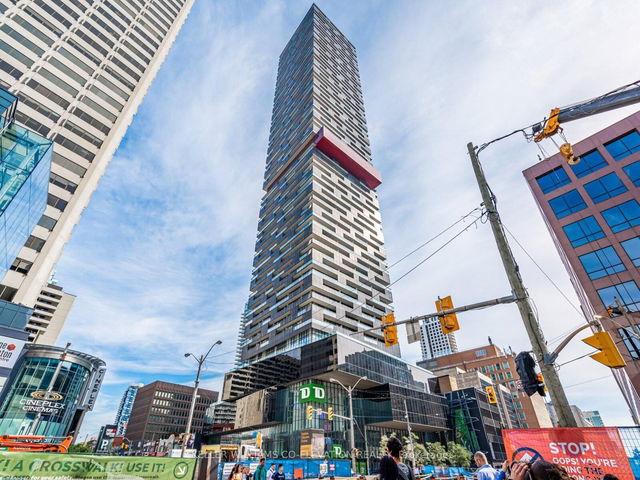
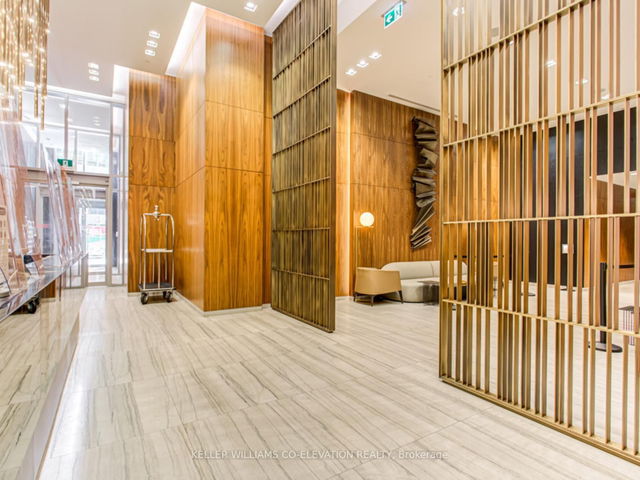
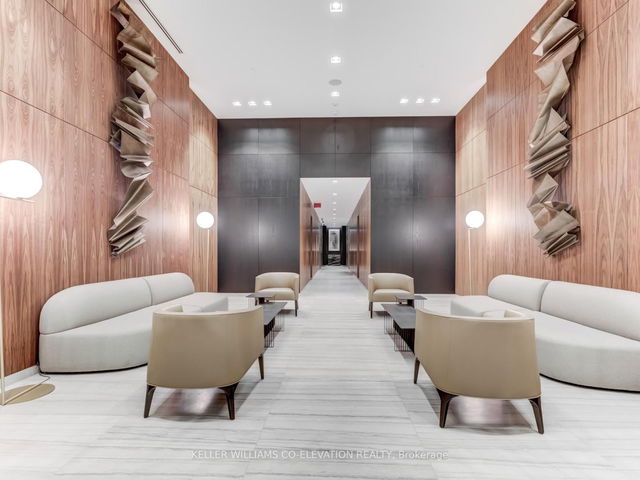

About 1003 - 8 Eglinton Avenue E
1003 - 8 Eglinton Avenue E is a Toronto condo for rent. 1003 - 8 Eglinton Avenue E has an asking price of $2250/mo, and has been on the market since July 2025. This condo unit has 1 bed, 1 bathroom and is 466 sqft. 1003 - 8 Eglinton Avenue E, Toronto is situated in Yonge and Eglinton, with nearby neighbourhoods in Chaplin Estates, Mount Pleasant, Allenby and Davisville Village.
Some good places to grab a bite are McDonald's, Sushi Mori or Chef of India. Venture a little further for a meal at one of Yonge and Eglinton neighbourhood's restaurants. If you love coffee, you're not too far from Second Cup located at 40 Eglinton Ave E. For groceries there is Metro which is only steps away.
If you are looking for transit, don't fear, 8 Eglinton Ave E, Toronto has a public transit Train Stop (Eglinton Station - Northbound Platform) only steps away. It also has route Line 1 (yonge-university) close by. If you're driving from 8 Eglinton Ave E, you'll have decent access to the rest of the city by way of Allen Rd as well, which is within a few minutes drive using on and off ramps on Lawrence Ave W.
- homes for rent in Willowdale
- homes for rent in King West
- homes for rent in Mimico
- homes for rent in Scarborough Town Centre
- homes for rent in Harbourfront
- homes for rent in Islington-City Centre West
- homes for rent in Church St. Corridor
- homes for rent in Newtonbrook
- homes for rent in Bay St. Corridor
- homes for rent in Yonge and Bloor
- There are no active MLS listings right now. Please check back soon!
