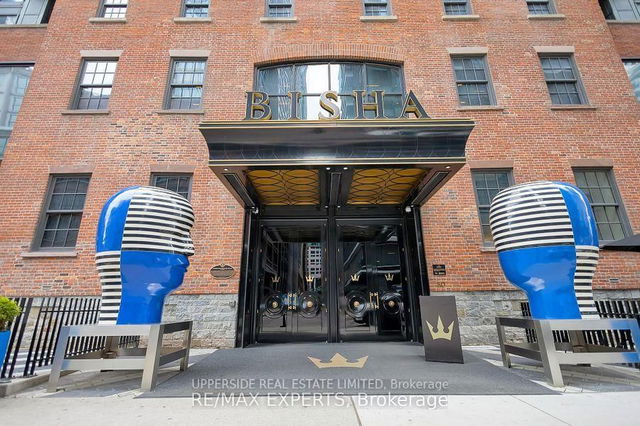
About 2709 - 8 Charlotte Street
2709 - 8 Charlotte Street is a Toronto condo which was for sale. It was listed at $769000 in January 2025 but is no longer available and has been taken off the market (Terminated) on 16th of April 2025. This condo unit has 1+1 beds, 1 bathroom and is 663 sqft. 2709 - 8 Charlotte Street resides in the Toronto King West neighbourhood, and nearby areas include CityPlace, Queen West, Alexandra Park and Grange Park.
Some good places to grab a bite are Khao San Road, The Belly Buster Submarine or Kibo Sushi House. Venture a little further for a meal at one of King West neighbourhood's restaurants. If you love coffee, you're not too far from Tim Hortons located at 375 King St W. For those that love cooking, Millie PA Tisserie is only steps away.
If you are reliant on transit, don't fear, 8 Charlotte St, Toronto has a public transit Bus Stop (King St West at Spadina Ave East Side) only steps away. It also has route King, route King, and more close by. Residents of 8 Charlotte St also have easy access to Gardiner Expressway, which is only a 2-minute drive using Rees St ramps.
- 4 bedroom houses for sale in King West
- 2 bedroom houses for sale in King West
- 3 bed houses for sale in King West
- Townhouses for sale in King West
- Semi detached houses for sale in King West
- Detached houses for sale in King West
- Houses for sale in King West
- Cheap houses for sale in King West
- 3 bedroom semi detached houses in King West
- 4 bedroom semi detached houses in King West
- homes for sale in Willowdale
- homes for sale in King West
- homes for sale in Mimico
- homes for sale in Scarborough Town Centre
- homes for sale in Islington-City Centre West
- homes for sale in Harbourfront
- homes for sale in Church St. Corridor
- homes for sale in Yonge and Bloor
- homes for sale in Bay St. Corridor
- homes for sale in Queen West






